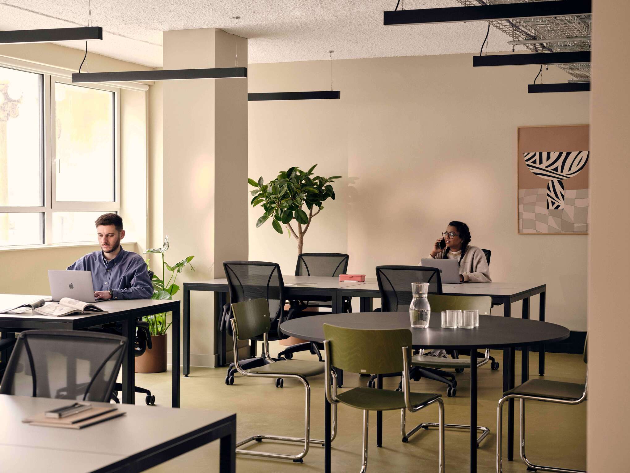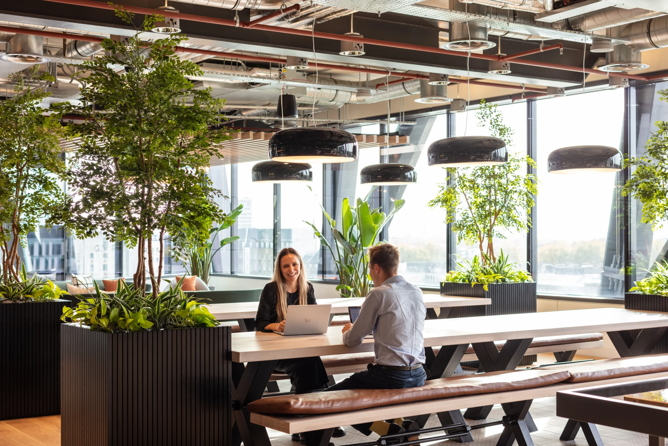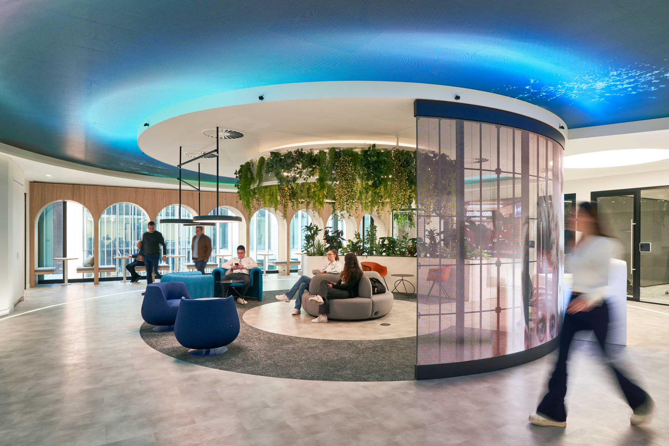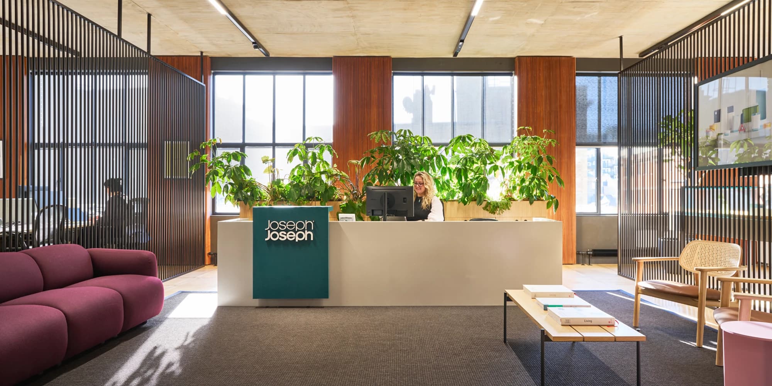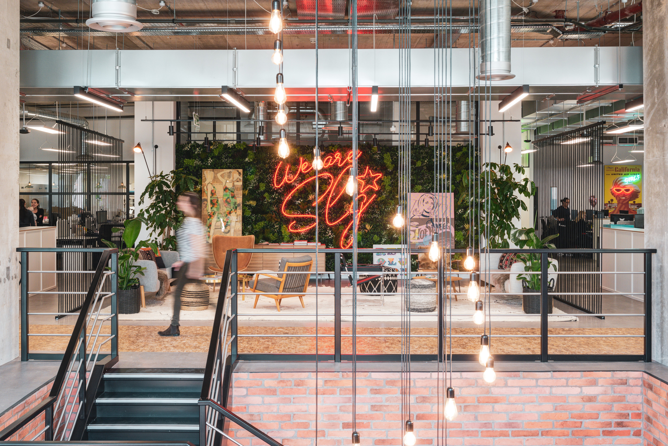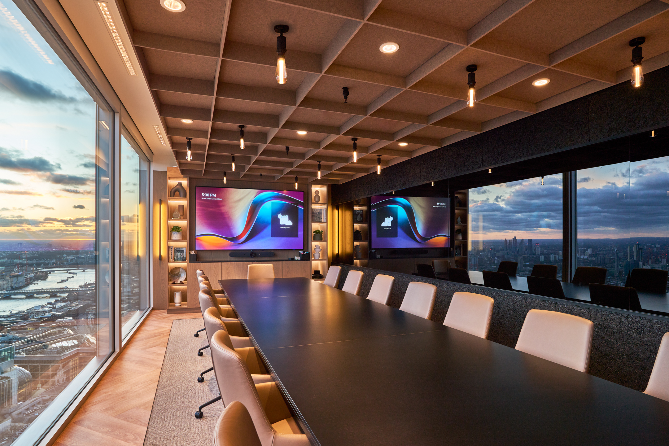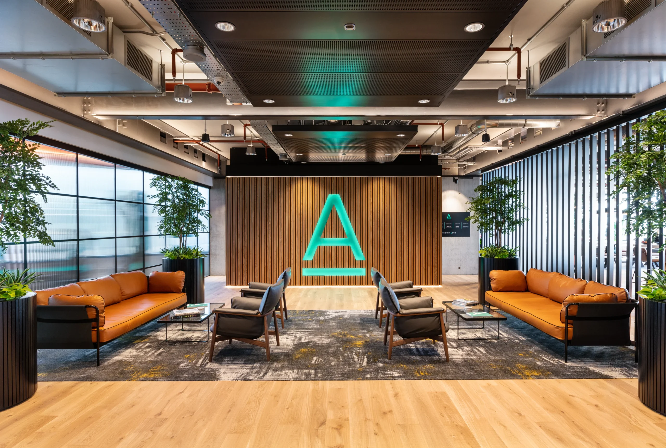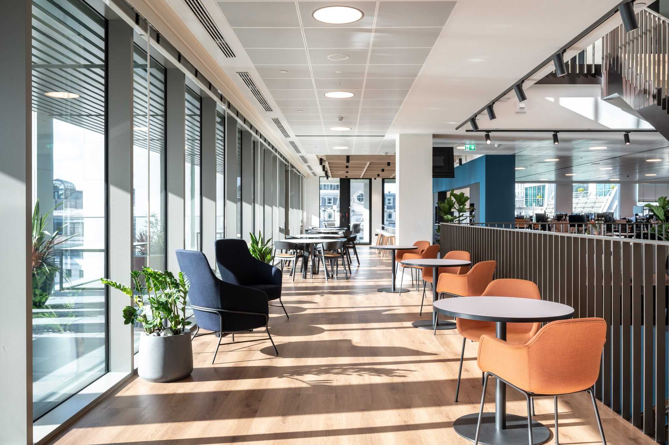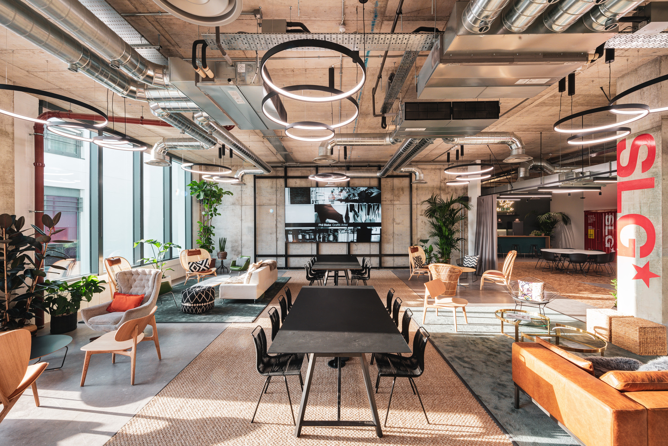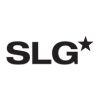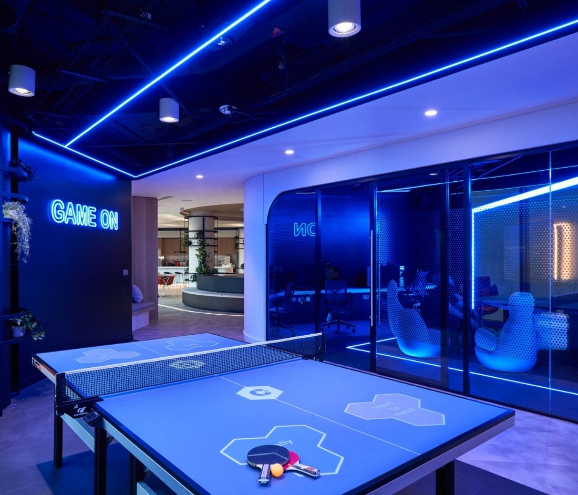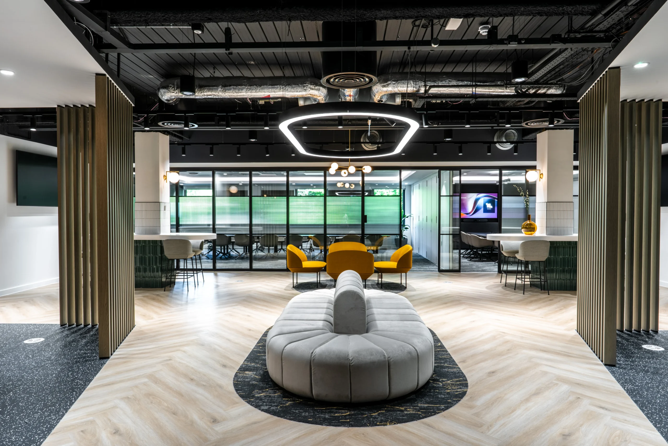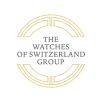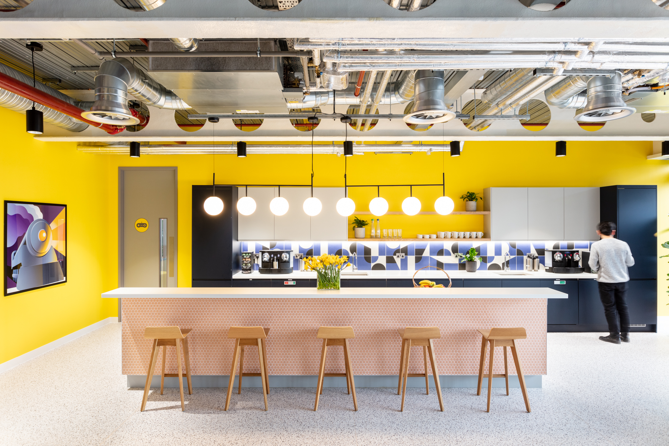OFFICE RELOCATION
Relocating your office is more than just a move—it’s an opportunity to reinvent your space. Our office relocation services ensure every aspect is carefully planned and executed.
Moving forward with purpose
Every relocation starts with understanding what you want to achieve. Whether you’re moving to expand, streamline, or modernise, we’ll take the time to understand your long-term goals. We analyse how your current space works and how a new workplace location can better serve your team, enhance workflows, and set the stage for the future.
From building analysis and optimising floor plans to creating a future-proof flexible office design, our mission is to ensure that your move isn’t just a logistical change but an opportunity to create a more efficient, flexible, and human environment.
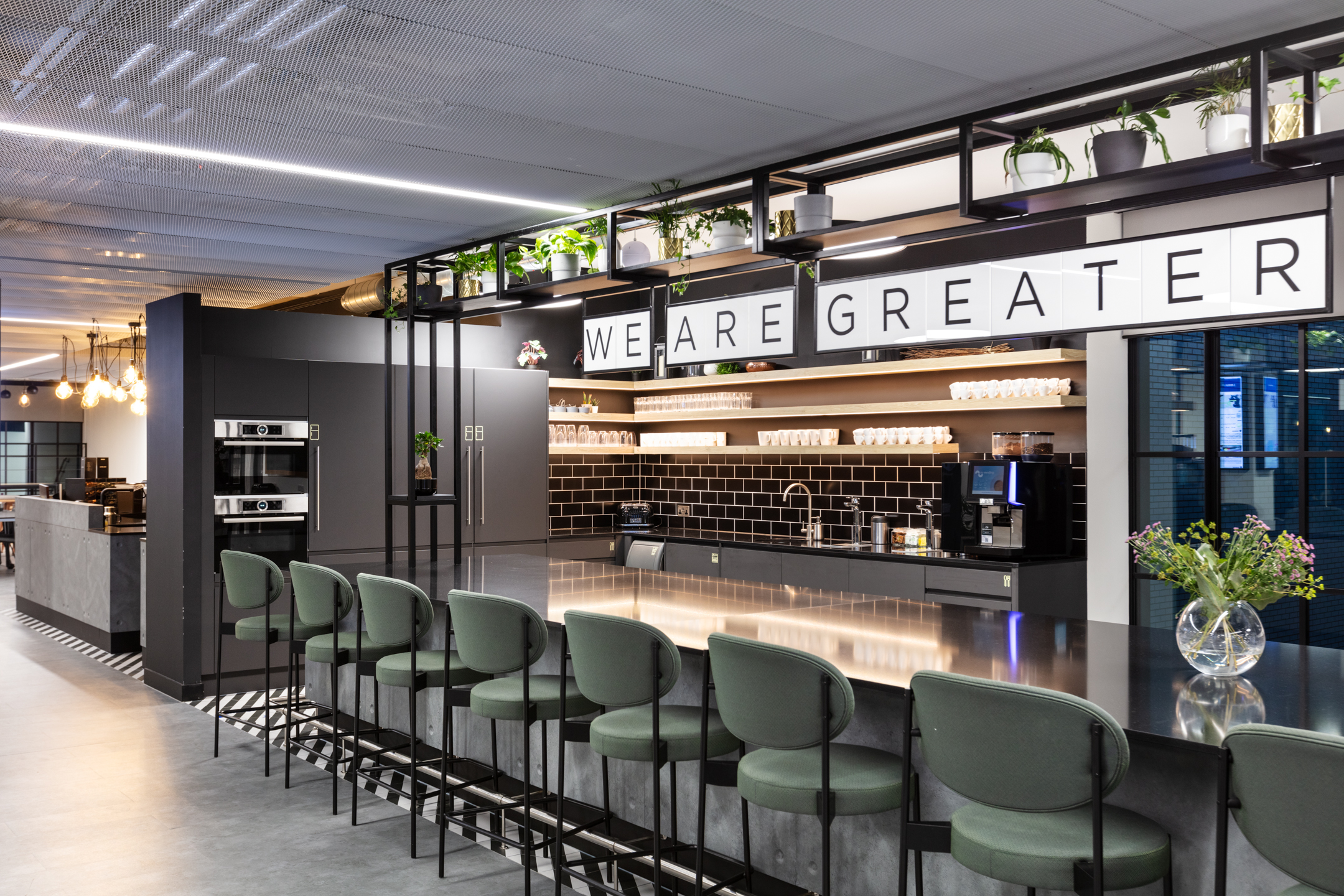
Office relocation, reinvented
We do more than simply move offices – we help you redefine how your space works. Our integrated team handles the entire process, from strategic planning and design consultation to project managing the physical move – everything from packing, disassembling, programmes and storage.
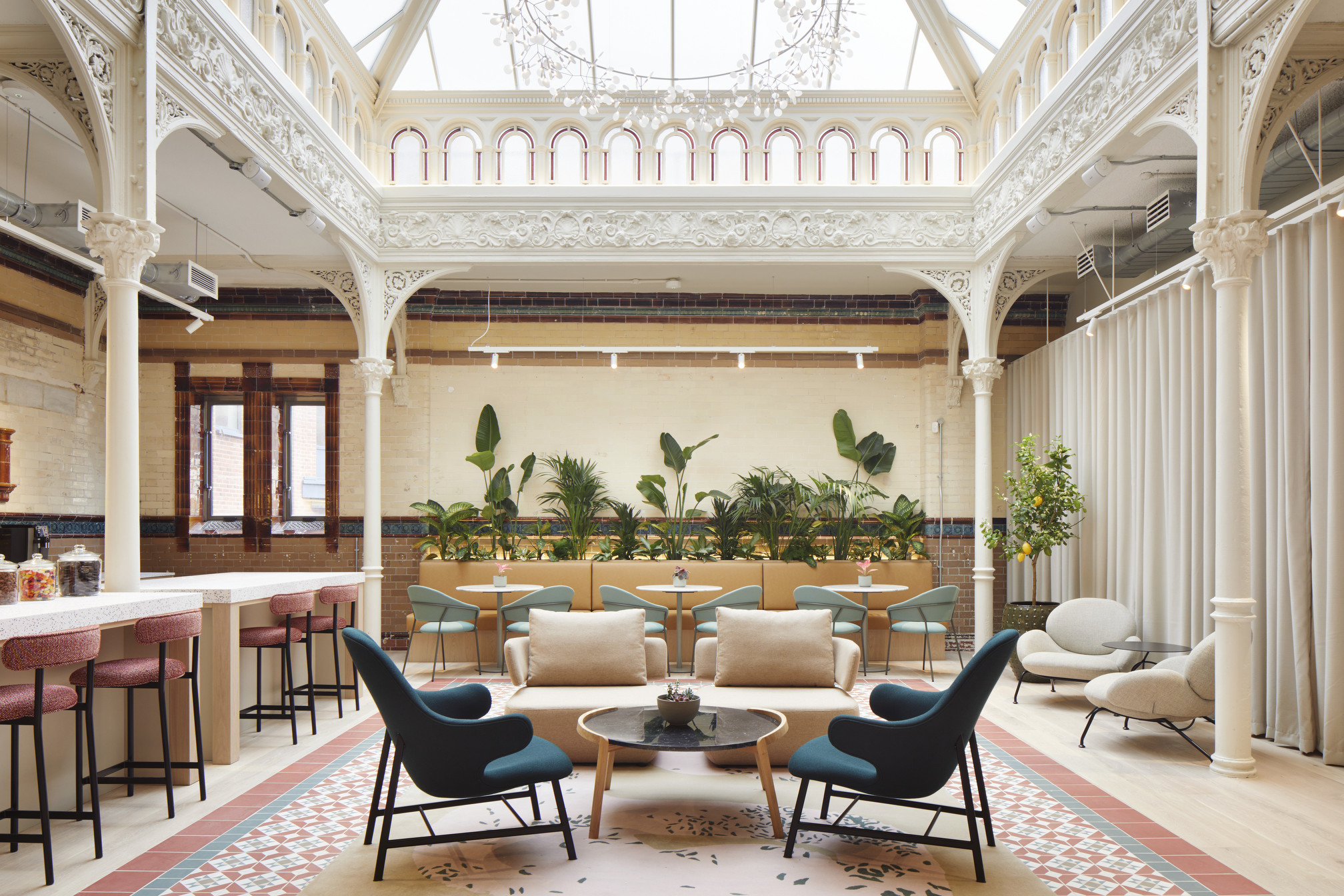
We can move you
A smooth office relocation requires a strategic and creative approach. Here’s how we ensure your move is a success.
-
We start by understanding your goals for relocation – whether you’re looking to future-proof your business, reduce costs, strategically position your company or improve employee wellbeing. We assess your current space, collect insights on how your team works, plan and schedule a relocation that minimises disruption.
-
Your relocation strategy will cover everything from finding the ideal space to managing the move. We work closely with property agents and external consultants to ensure your new office fits your operational and financial needs, while also being designed to reflect your brand and culture.
-
You’ll have one of our dedicated project managers connecting the dots to every detail. Coordinating and communicating throughout, making the process smooth, transparent, and straightforward for everyone involved.
-
We’re a responsible business and proudly B-Corp certified, as part of our commitment we’ll take careful consideration to the life cycles of products in both your current office and new office design – recycling and reusing wherever possible.
-
As part of our fully integrated design, fit out and experience services we’ll also design the space, fit out the design, procure and deliver the furniture, and ensure your new workspace is fully activated. We also have post-move support specialists to help you and your team settle in.
