Russell Reynolds Office Refurbishment in London
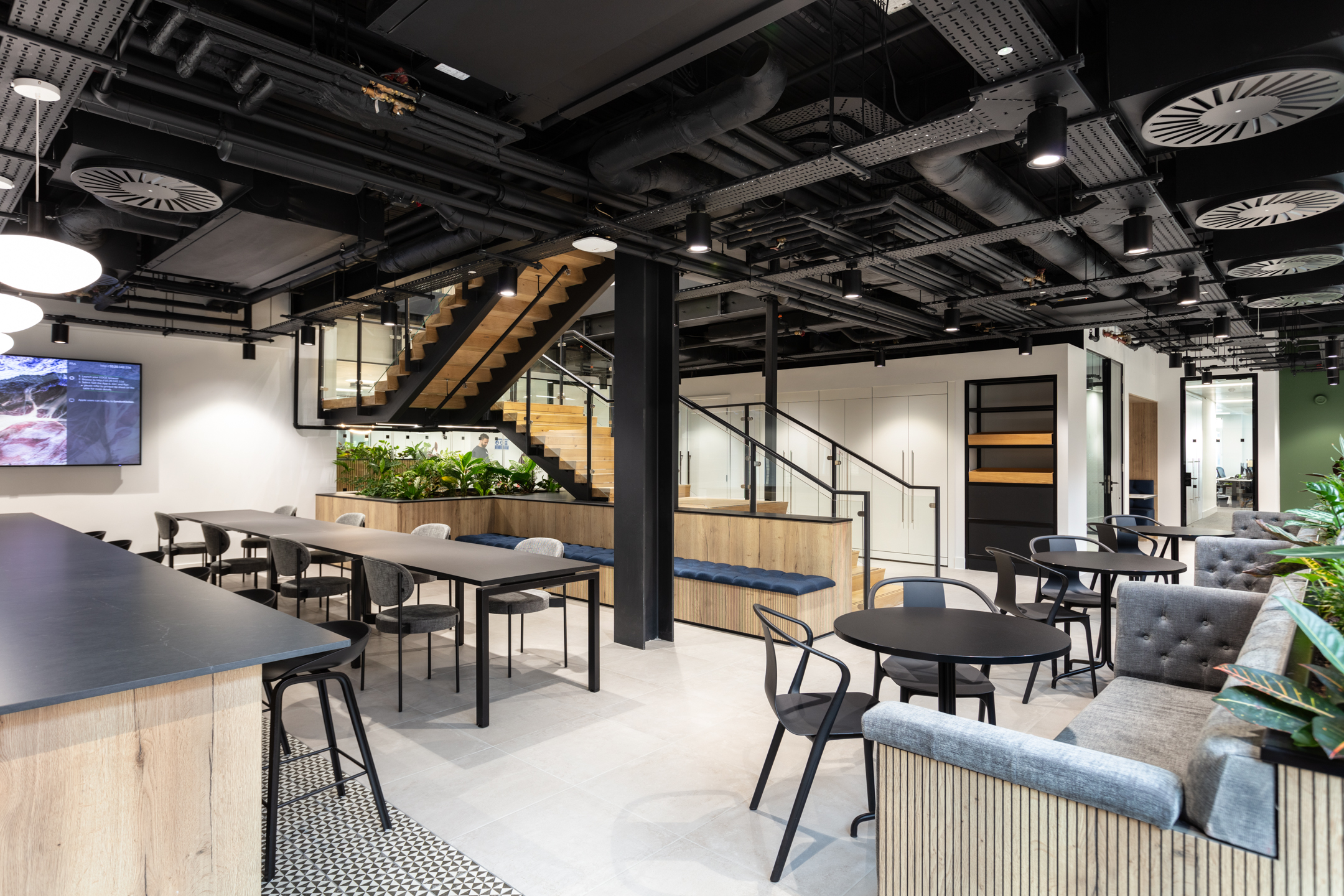
Russell Reynolds Associates (RRA) is a renowned management consulting firm, established in 1969. The firm is known for helping international and domestic companies develop leaders, assess business processes, and recruit top executives.
As part of their continuous growth, RRA reached out to us for a comprehensive office refurbishment in London, specifically at their Green Park location.
The brief was to create a bright, welcoming workspace that includes a variety of zones for different tasks and accommodate the company’s expanding team. Additionally, they wanted a feature staircase to seamlessly connect the two floors their teams shared.
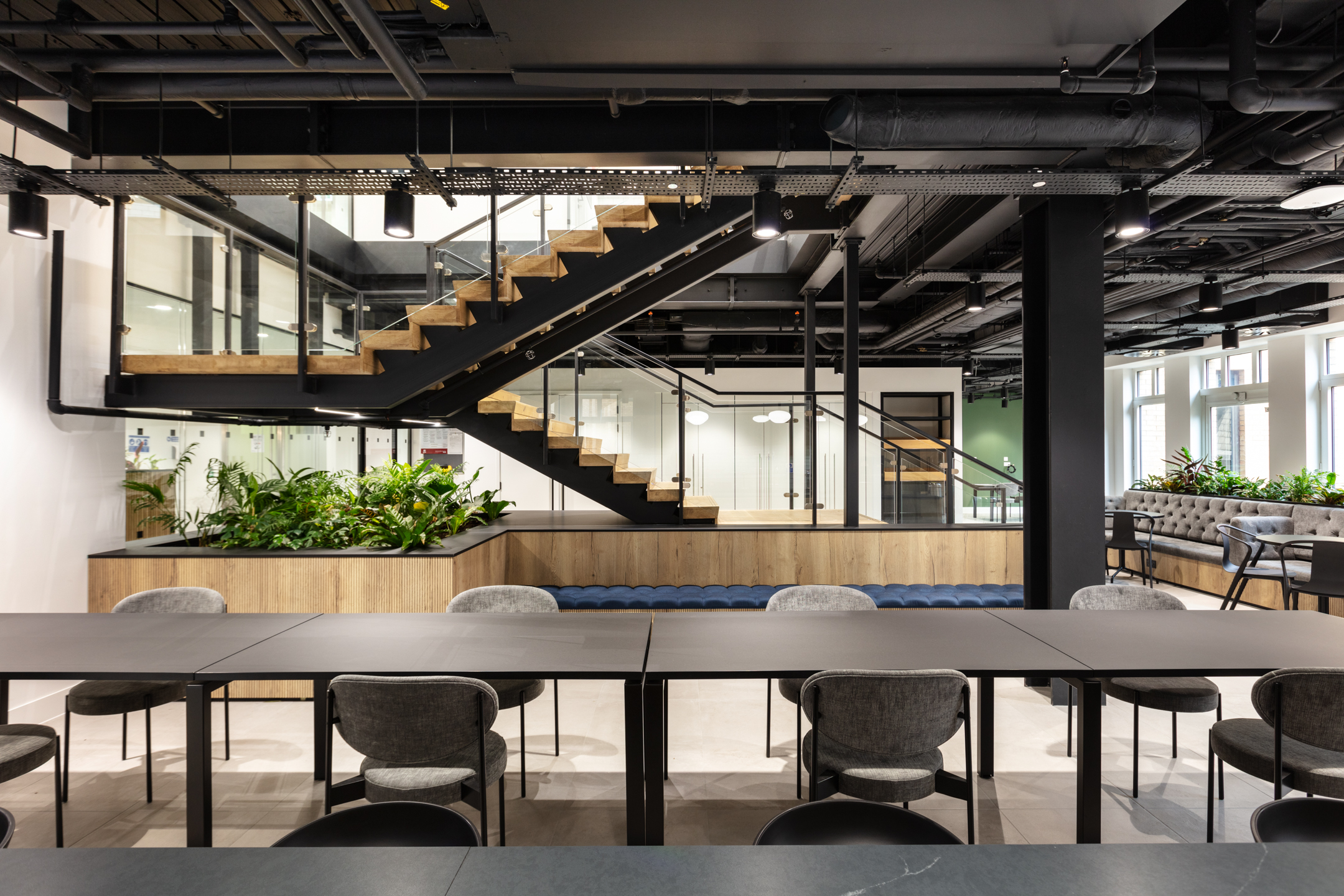
Bringing light into the workspace
To make the space more welcoming, our London office designers started by bringing more natural light into the building.
Previously, private meeting spaces lined the windows, which blocked out the sunlight and resulted in a dark working environment.
The solution was to move these private areas to the middle of the space and, in their place, introduce desks in an open plan arrangement. This allowed far more light into the building, making for a bright and vibrant working area.
In addition to the meeting spaces and open plan desking, we introduced further work zones to improve employee workflow. These included focus rooms for better concentration and privacy, ad-hoc collaboration areas, client meeting rooms and phone booths.
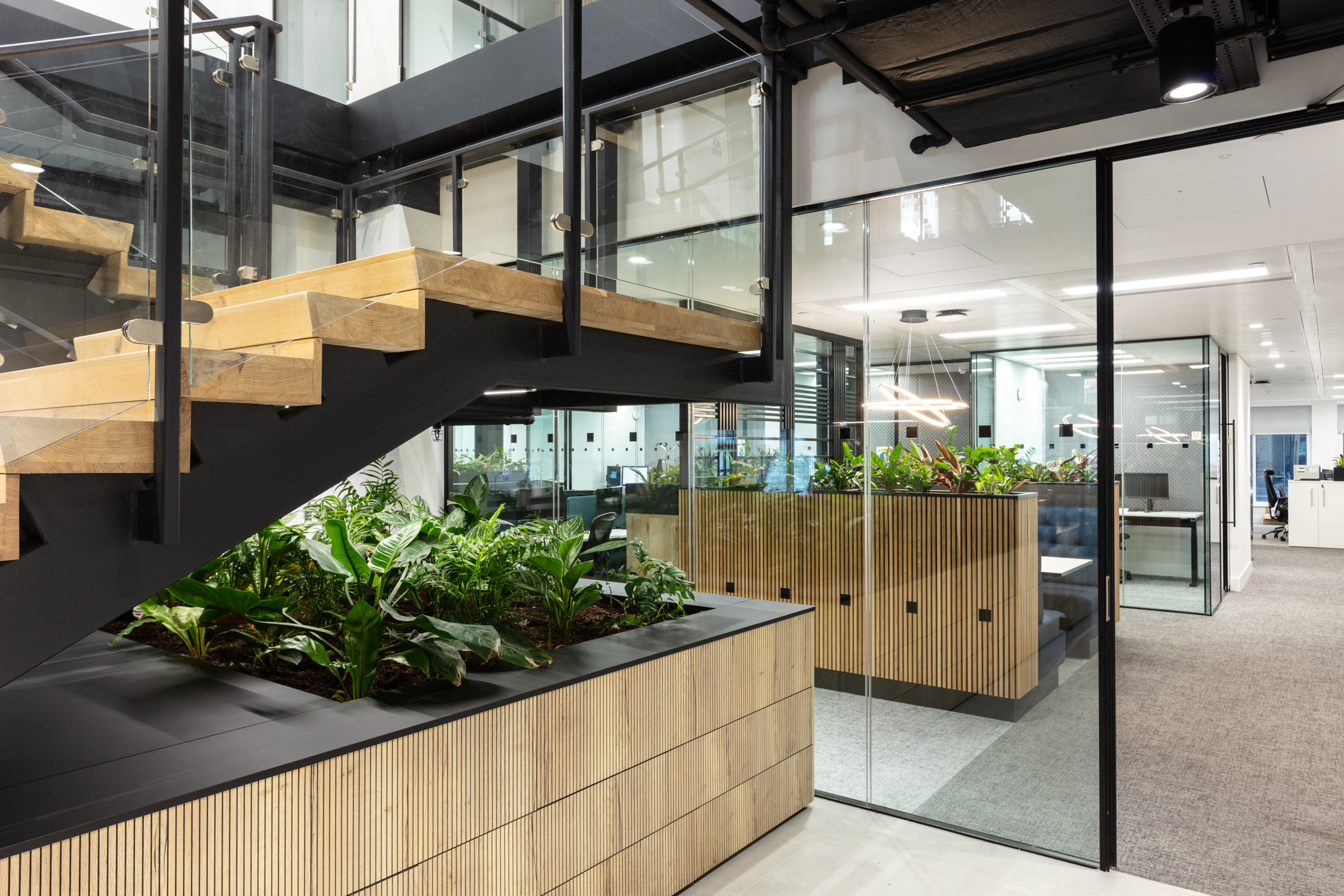
Feature staircase
A key element of the refurbishment was the creation of a new feature staircase to connect the two floors. We opted for an aluminium metal frame to ensure durability and strength, while the steps were crafted from real wood and treated with a special polish to resist marks and damage.
Hidden drawers were incorporated into the staircase design, providing a discreet storage solution.
At the heart of both floors, the focal point is a large breakout area. To soften the minimalist, monochrome aesthetic of the space, we introduced soft wood finishes throughout the breakout zone, mirroring the approach used in the booth and collaboration areas.
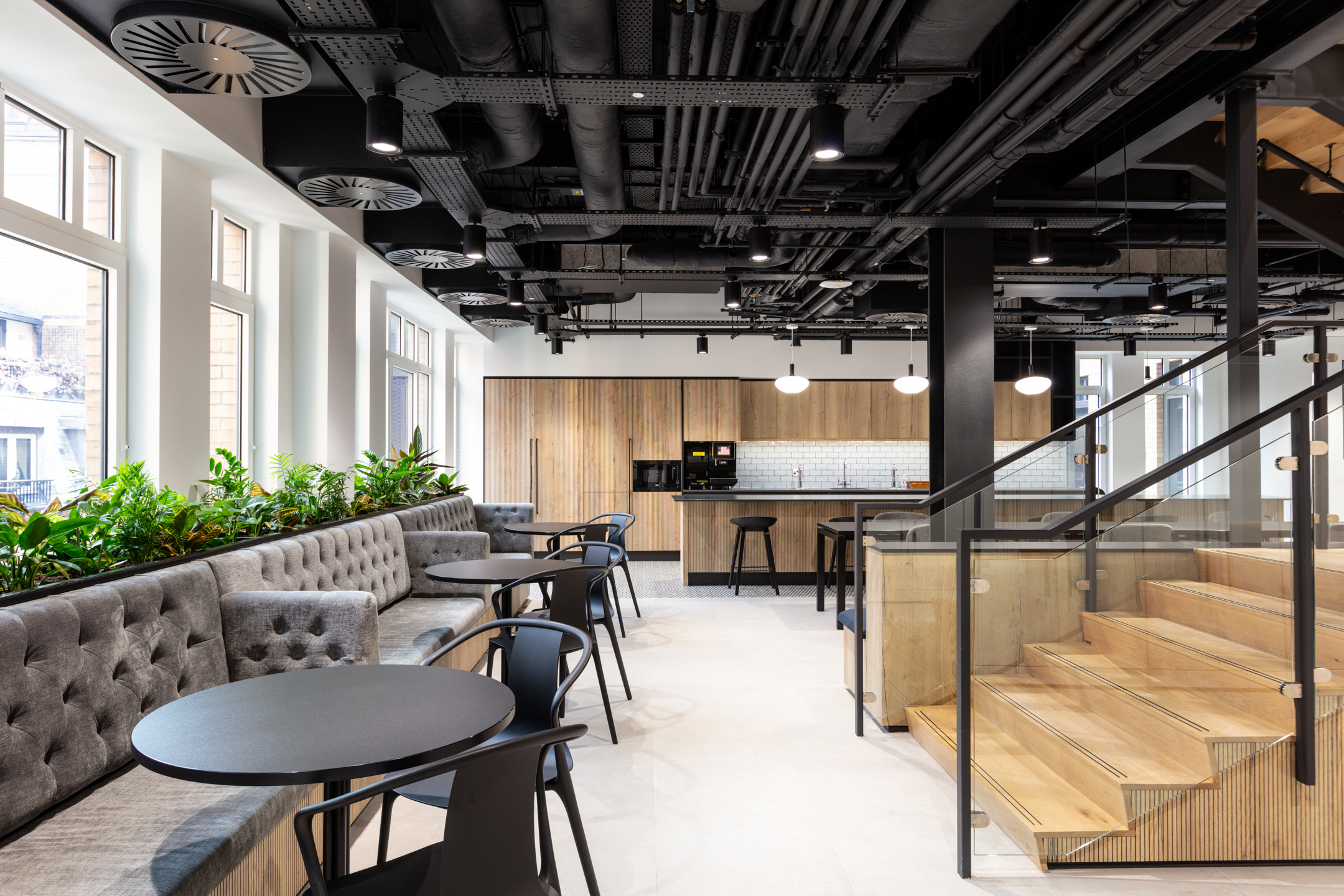
Enhanced facilities
Another aspect of the brief was to reposition the company’s shower rooms to better align with the new open-plan office layout. We used intelligent space planning to relocate the shower facilities closer to the entrance, making them more convenient for staff who enjoy a post-gym shower.
The new shower rooms also feature wheelchair access and are equipped with slip-resistant tiles for added safety.
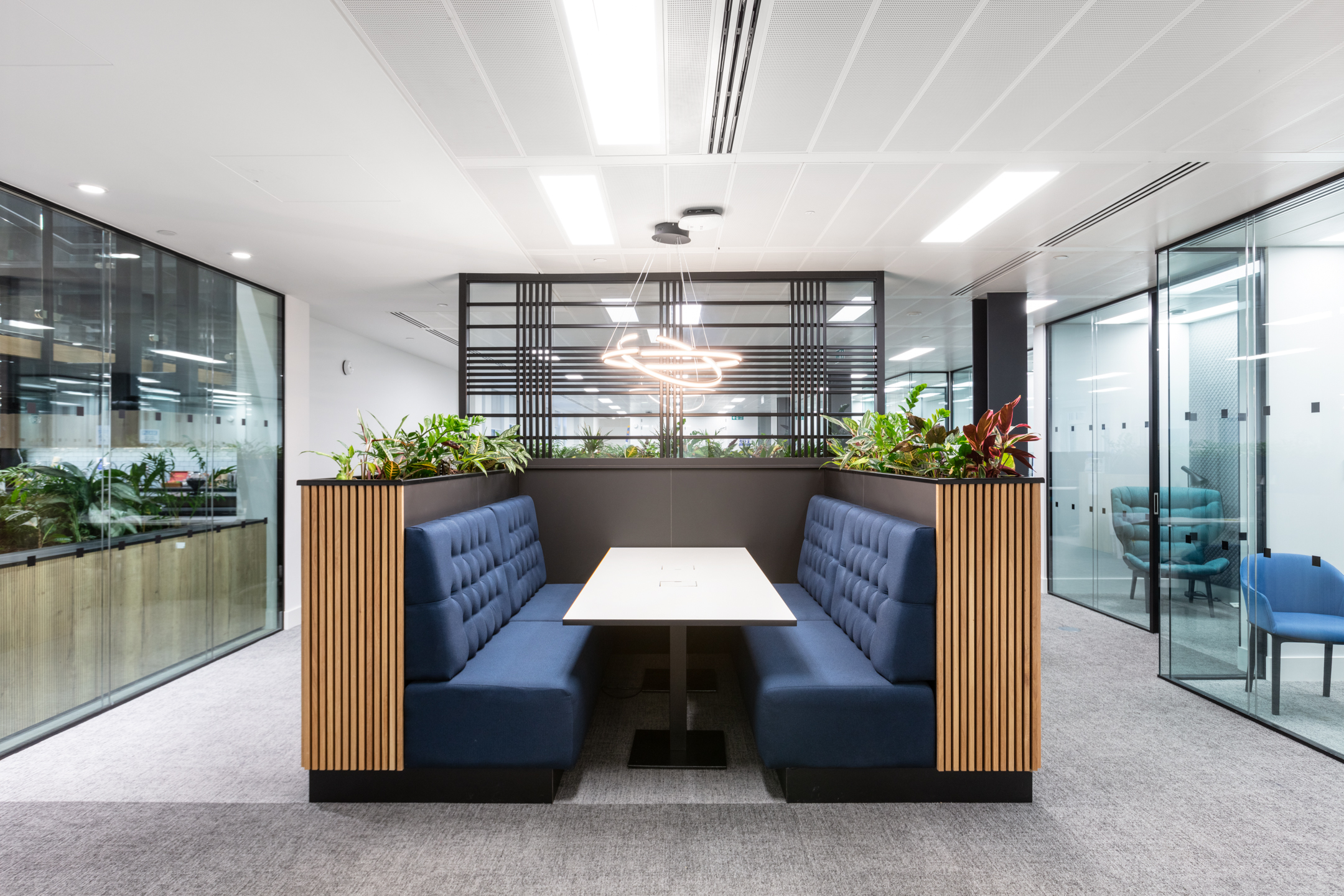
A Cutting-Edge London Office
Thanks to our meticulous office refurbishment in London, Russell Reynolds Associates now boasts a cutting-edge workspace that meets the demands of present and future operations. The introduction of multiple work zones is set to boost productivity, while the striking new staircase not only connects the two floors but also serves as a standout feature of the office.
We are thrilled to have been chosen by Russell Reynolds Associates for this transformative office refurbishment, which will undoubtedly support their continued success in the consulting industry.
Discover more from Russell Reynolds Associates.











