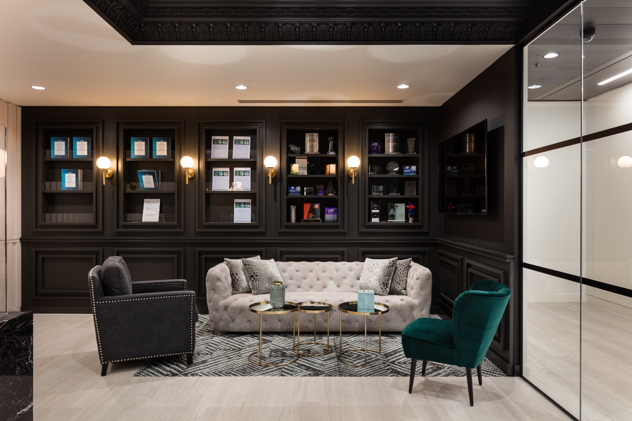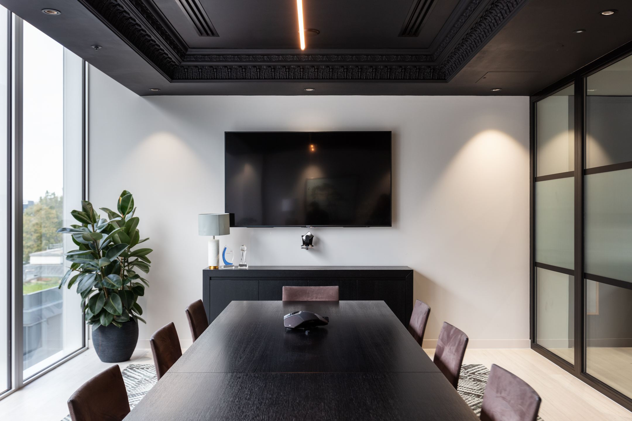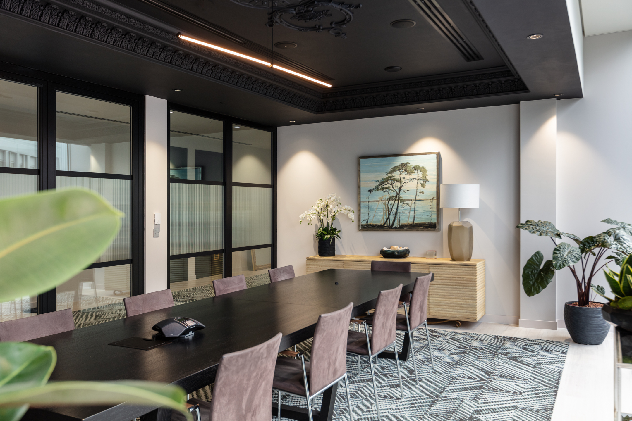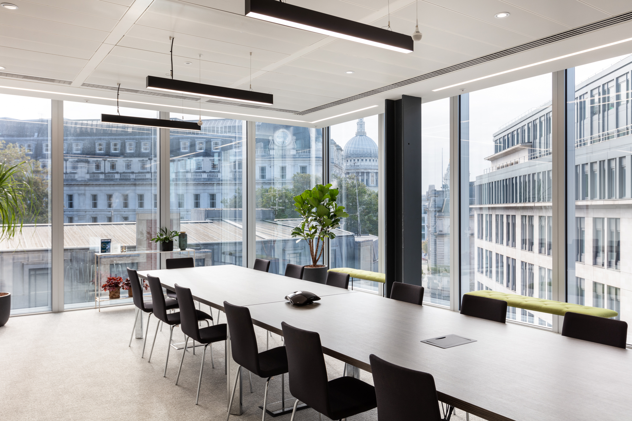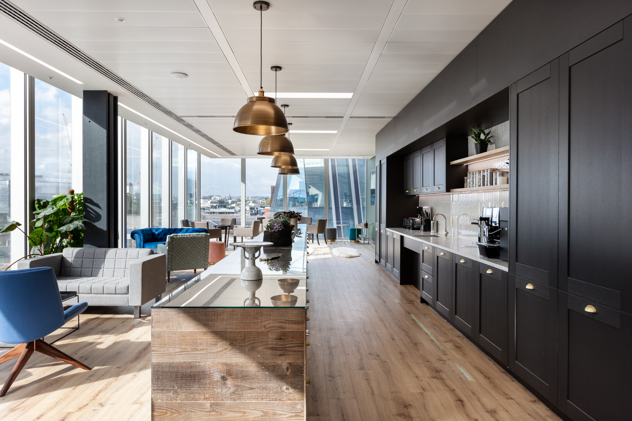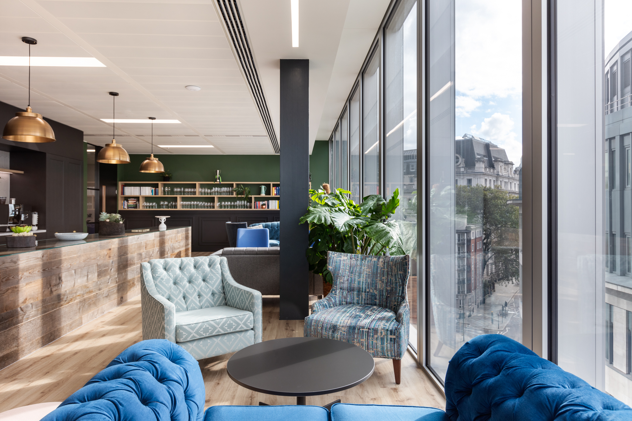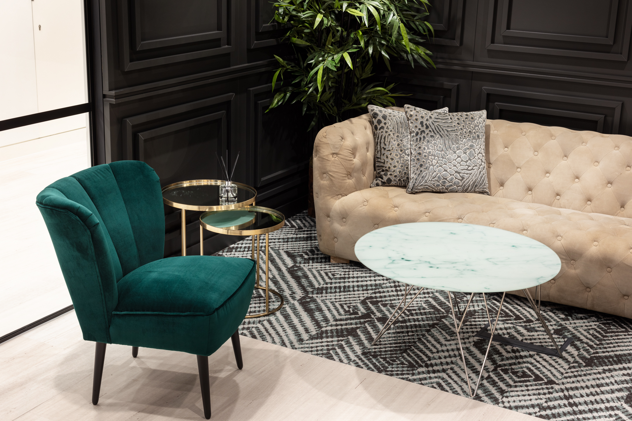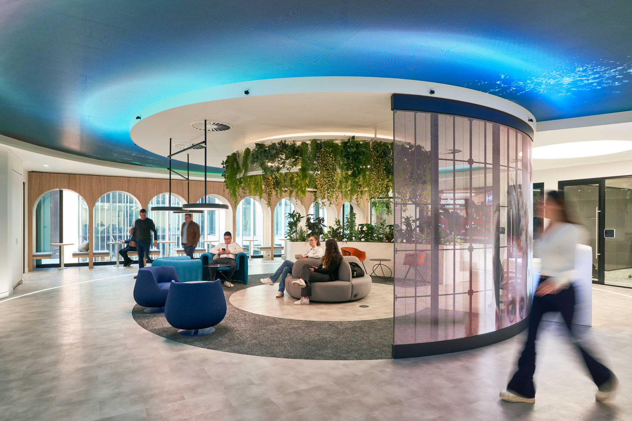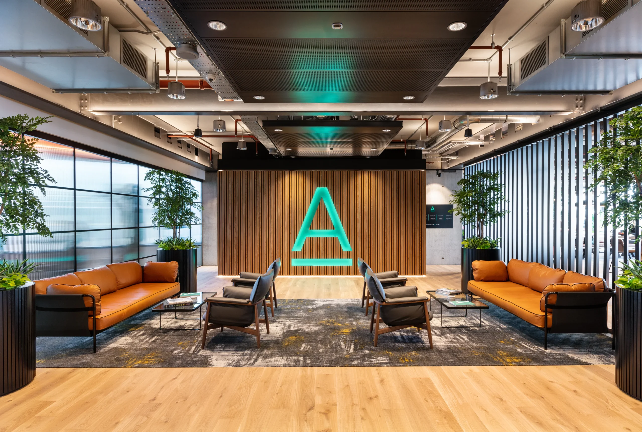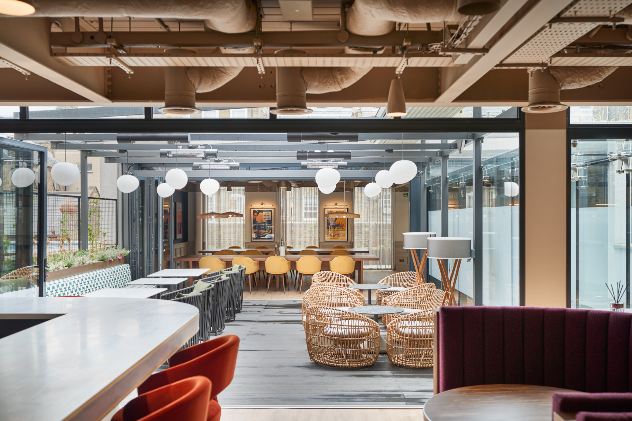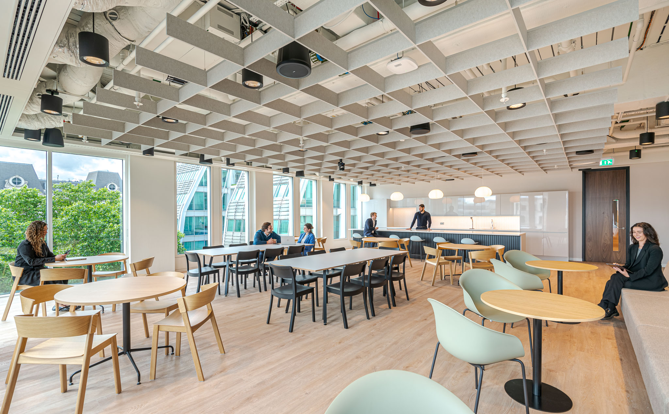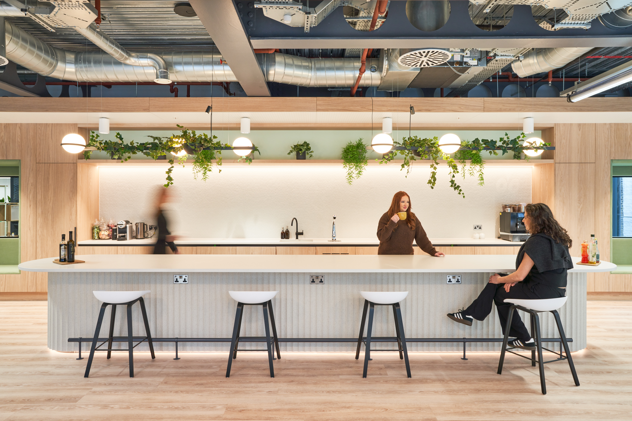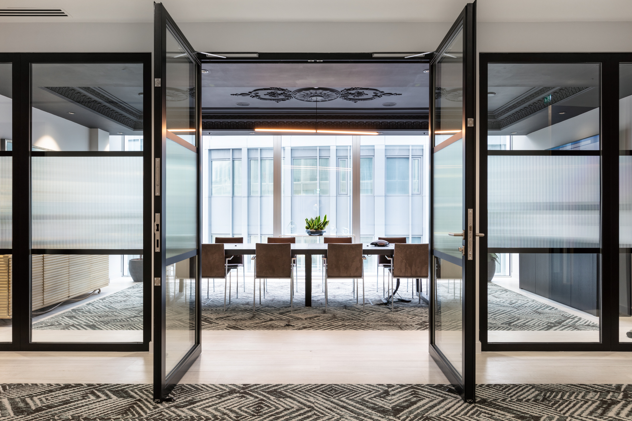
finnCap
Size
19,500 Sq ft
Location
EC1, London
Sector
Scope
Photography Credit
Tom Fallon Photography
We created a team-oriented office for finnCap, an employee-owned broker and financial adviser. The design reflects the company’s culture, ensuring the space meets the needs of both the team and their clients.
Client-Centric Design
The space’s luxurious reception and front-of-house meeting suite make for a strong first impression. A large communal breakout area was added to provide a comfortable space for social gatherings.
Functional and Team-Led Workspace
The open-plan office was divided into sections to accommodate different working styles. Communal breakout areas, quiet rooms, and meeting spaces were also incorporated to meet the team’s needs. The result is a multi-purpose, functional space aligned with finnCap’s vision.












