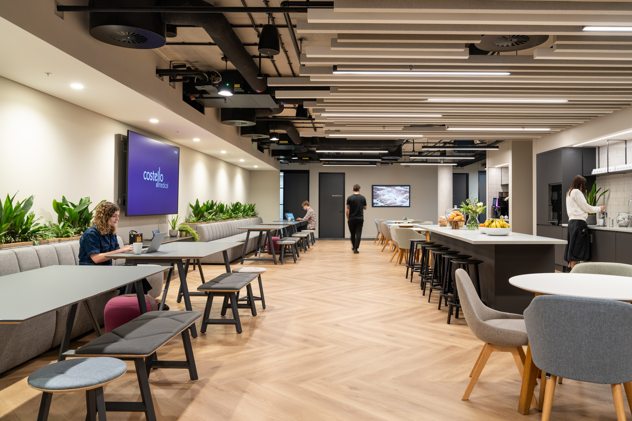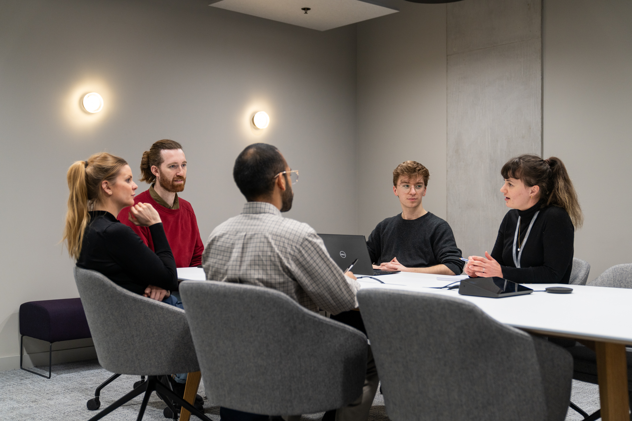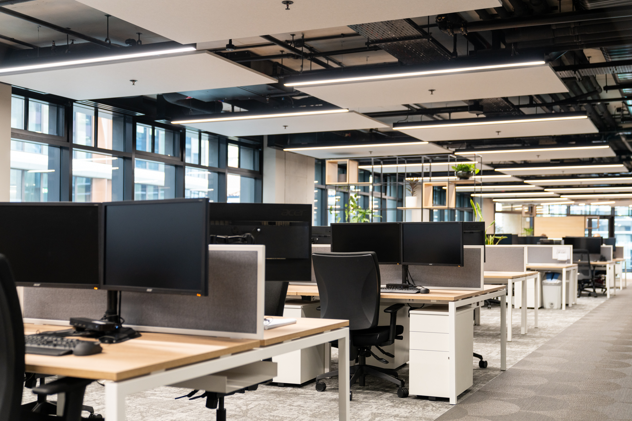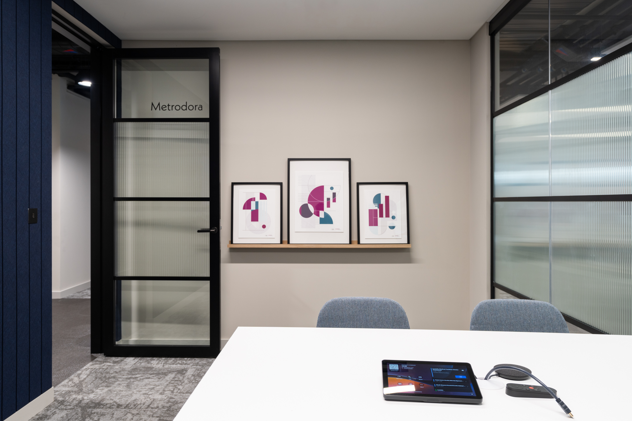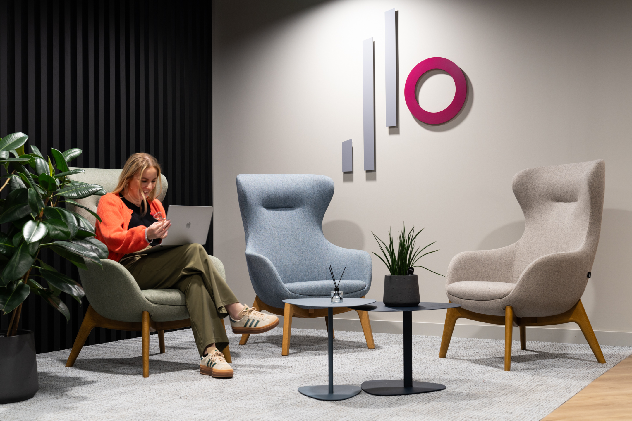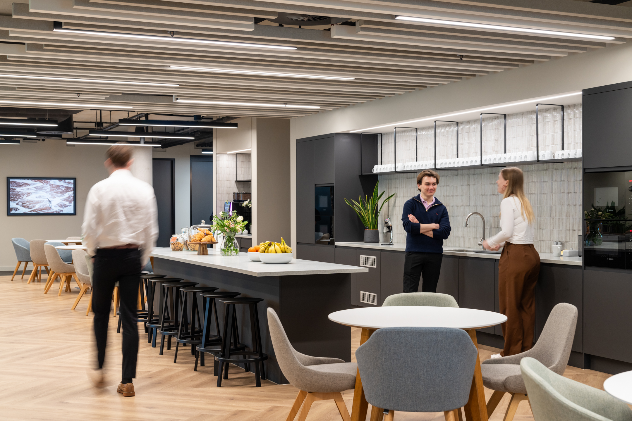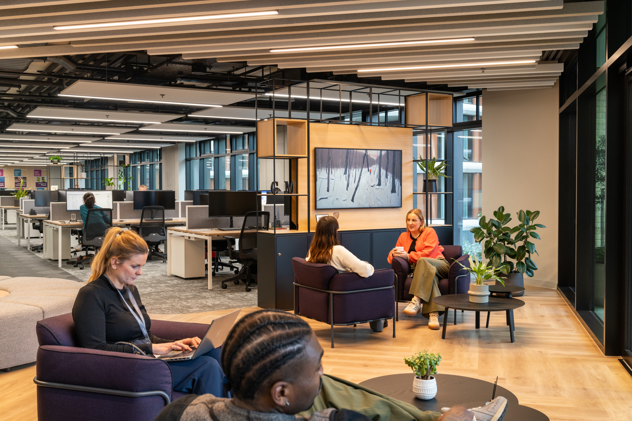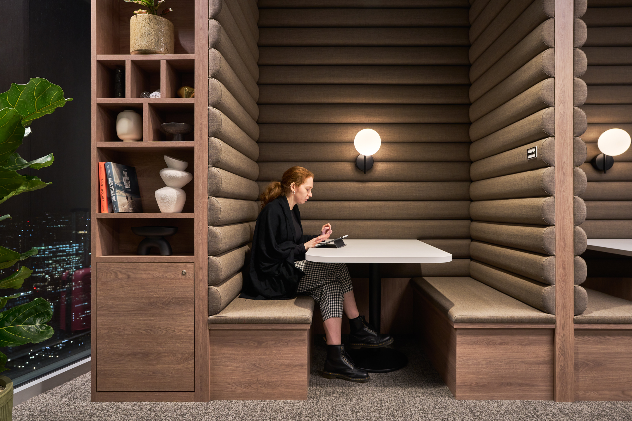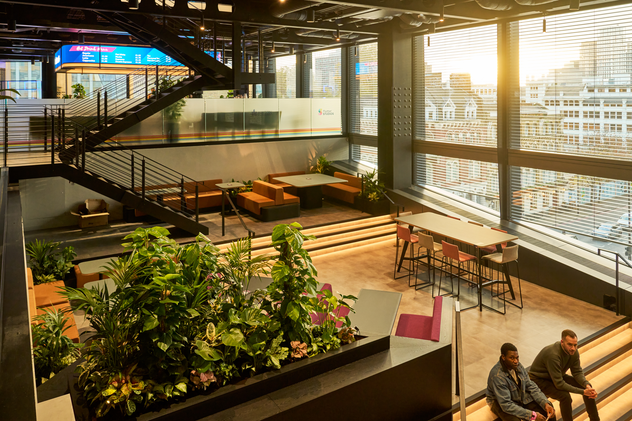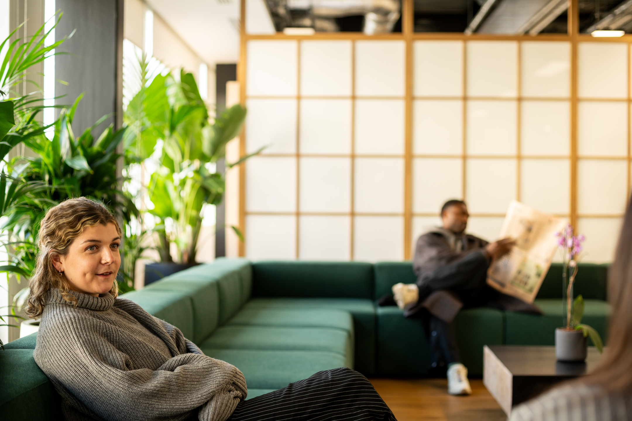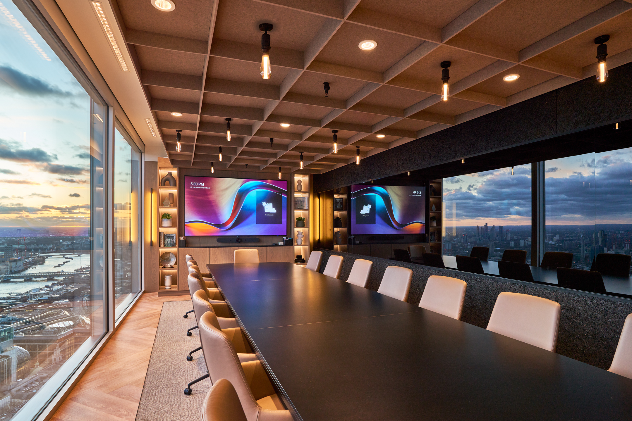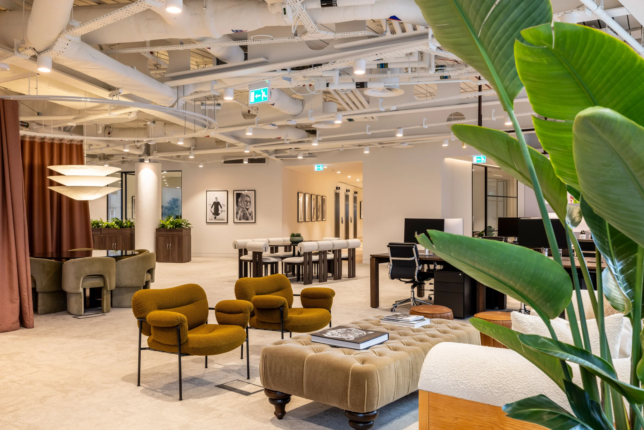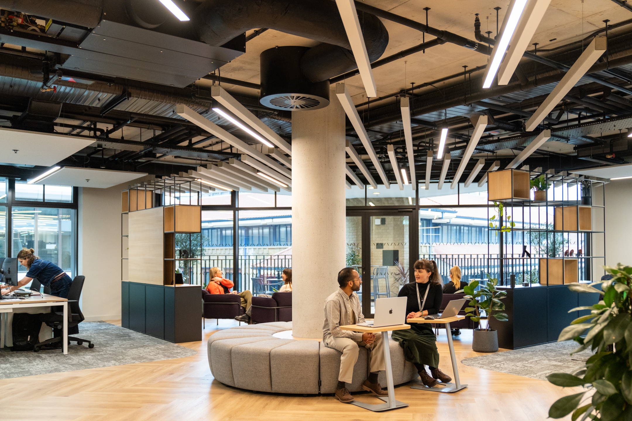
Costello Medical
Size
13,500 Sq ft
Location
SE1, London
Photography Credit
Tom Fallon Photography
Costello Medical, a global medical equipment supplier, sought a workspace aligned with their hyper-focused work culture and future growth plans. Located in the Tide Building, their new headquarters balances precision, adaptability, and a sleek industrial aesthetic. The brief required robust acoustic solutions, a cohesive design language consistent with their other offices, and a Tenant-Ready™ sublet space that could effortlessly reintegrate into the main office when needed.
A Workspace Built for Focus
Acoustic performance was paramount for Costello Medical. To meet this, we incorporated three-layer dummy walls into meeting rooms to eliminate sound transfer. We ensured the open-plan office was fitted with acoustic panels for a quieter work environment. Retained concrete columns, shimmering perimeter walls, and exposed services brought a modern, industrial character, while the River Thames provided a stunning focal point. The layout maximised natural light and the surrounding views, grounding the design in its prime riverside location.
Social spaces were equally important to balance their focused work culture. The breakout area, complete with a teapoint and central island, serves as a hub for informal gatherings and presentations, supporting collaboration without compromising the workspace’s calm atmosphere.
Flexibility for the Future
A key aspect was the Tenant-Ready™ sublet area in the south corner of the office. Designed with its own entrance, comms room, and teapoint, this space offers Costello Medical flexibility to lease part of their office while maintaining a cohesive design. Early service separation allowed for quick mobilisation, enabling the sublet to function independently yet seamlessly reintegrate into the main workspace when required. Matching finishes ensured the area felt unified, reflecting Costello Medical’s global design standards.












