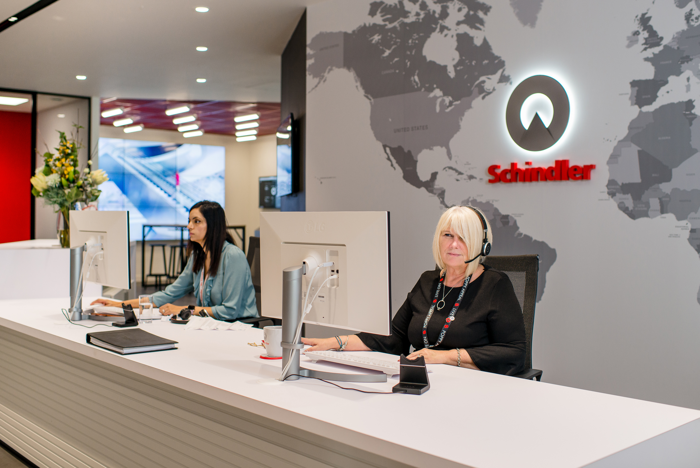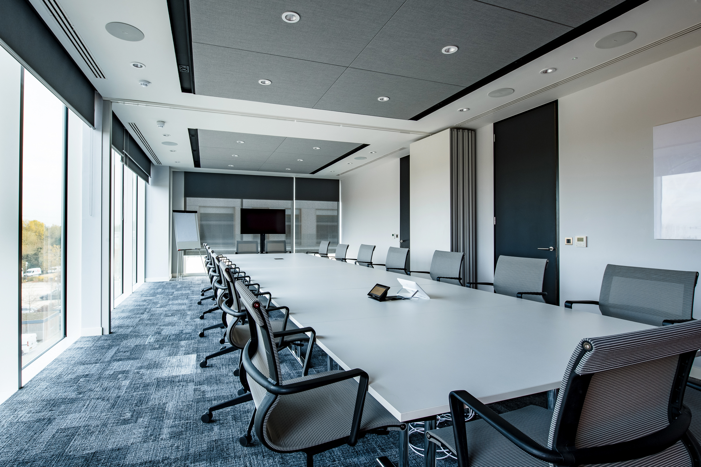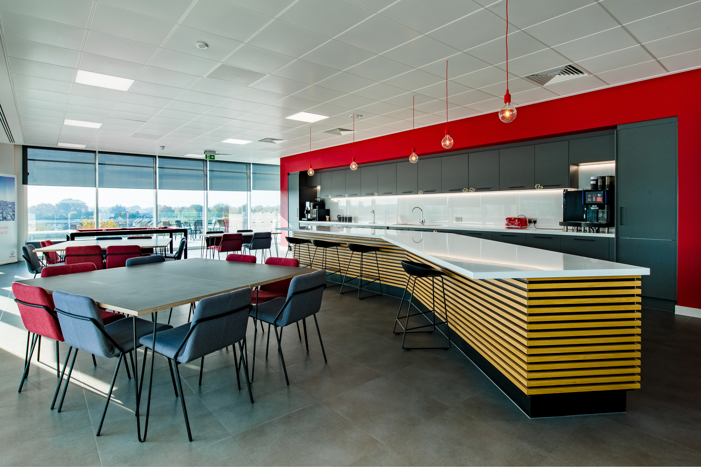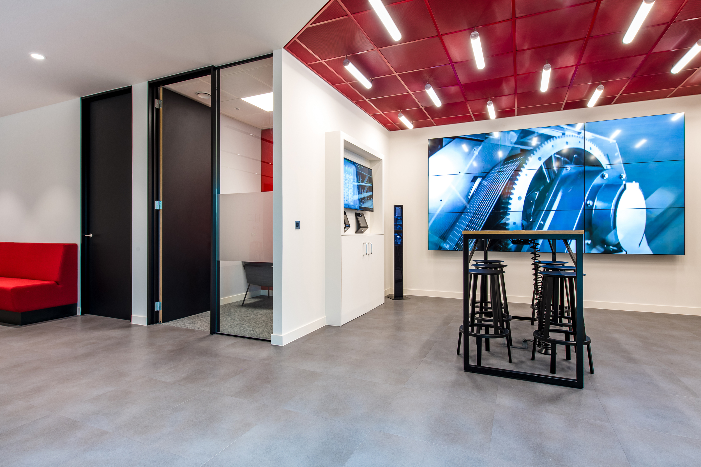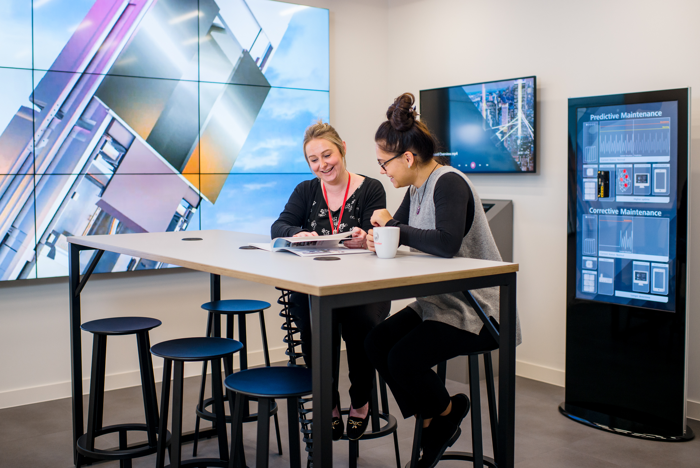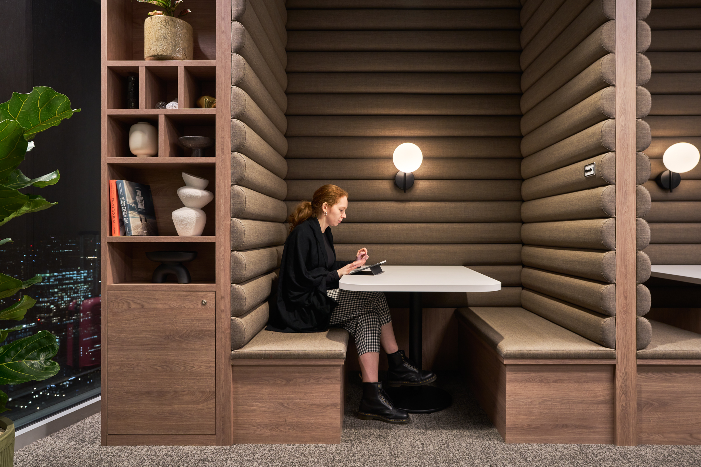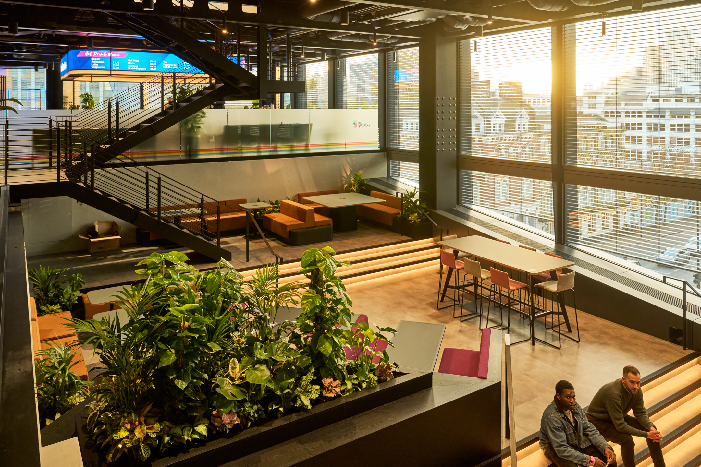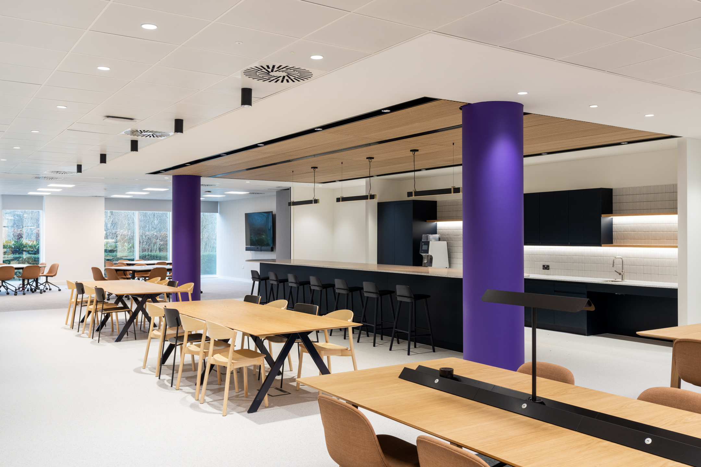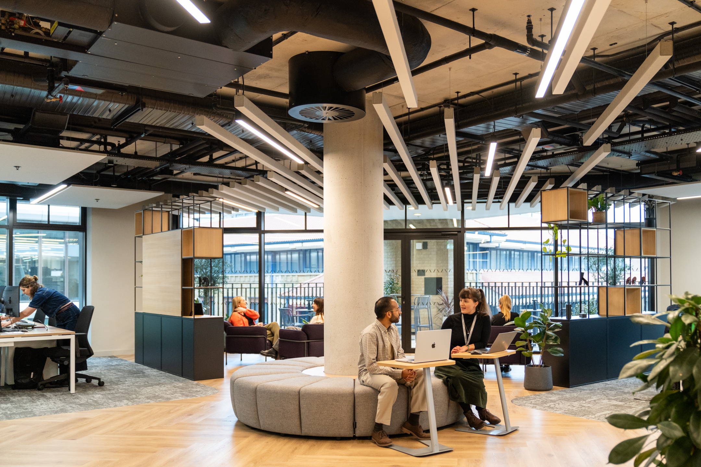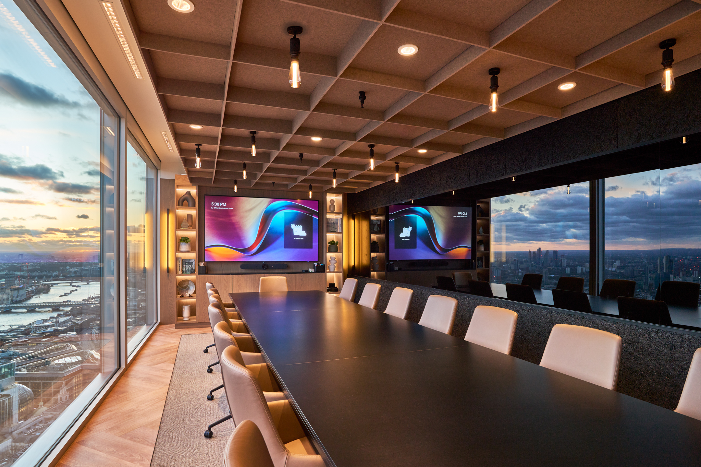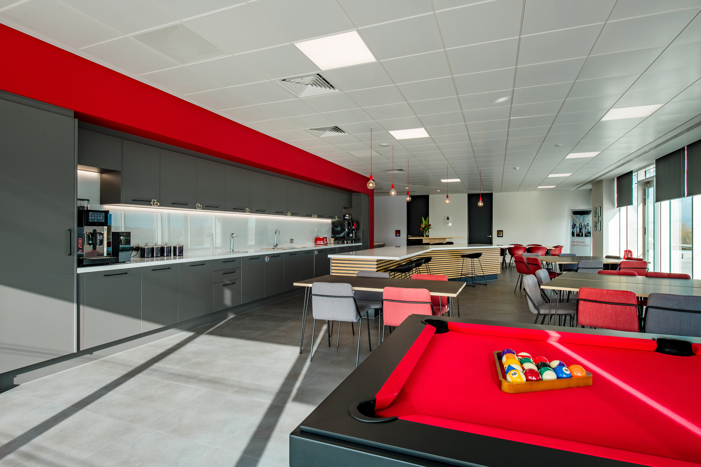
Schindler Group
Size
11,000 Sq ft
Location
Weybridge
Sector
Scope
Photography Credit
Louise Adby Photography
Schindler Group, a global manufacturer of elevators, escalators, and moving walkways, collaborated with us to design and fit out their 11,000 sq ft UK headquarters at Bourne Business Park, Weybridge.
Experts in Design
Schindler Group’s technologically advanced workspace aligns with the brand’s high-quality and sleek product design. The office offers open-plan desking, private offices, a 20-person conference room, breakout spaces, and a large teapoint. The reception area, featuring a world map and the Schindler logo, reflects the company’s global reach.
Informal Idea-Sharing
The spacious teapoint, complete with a central island, pool table, and ample natural light, encourages informal meetings and social interaction, prompting cross-sharing of ideas between employees.












