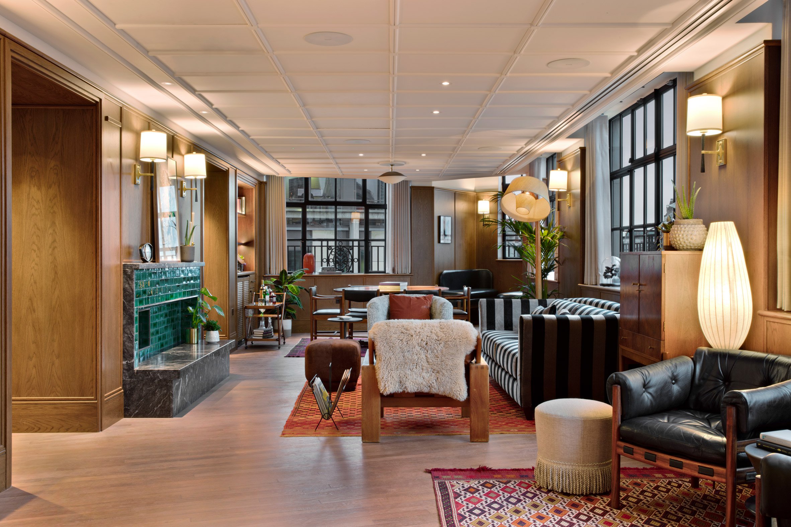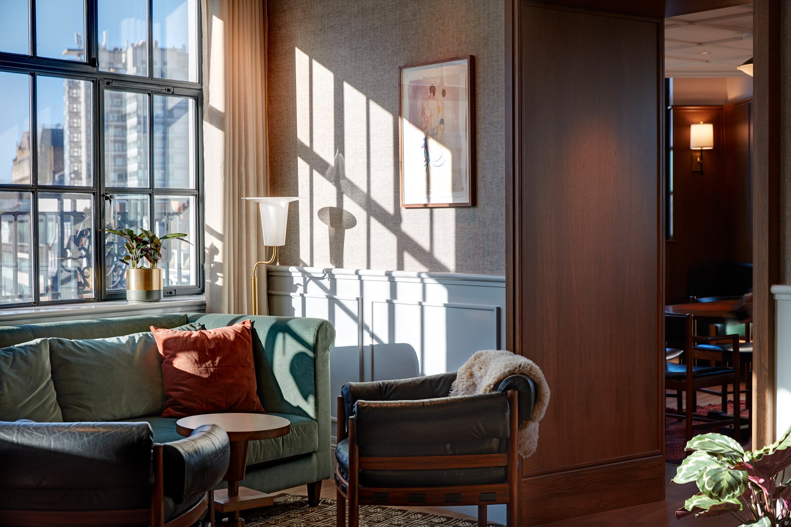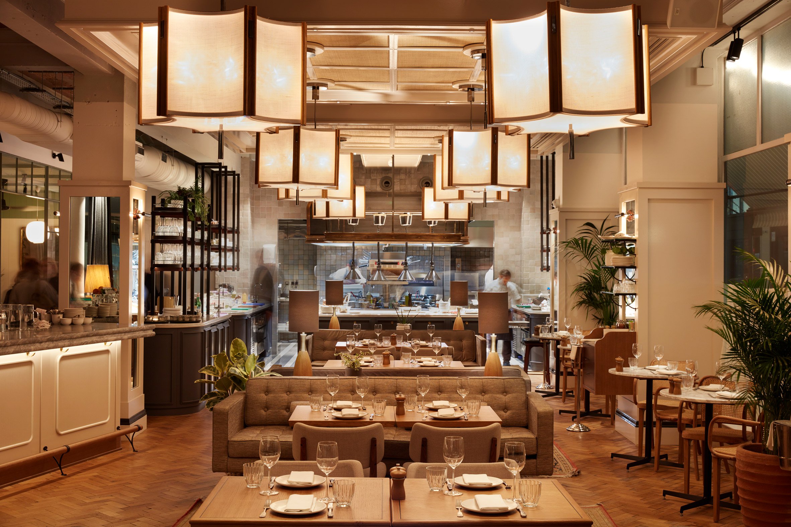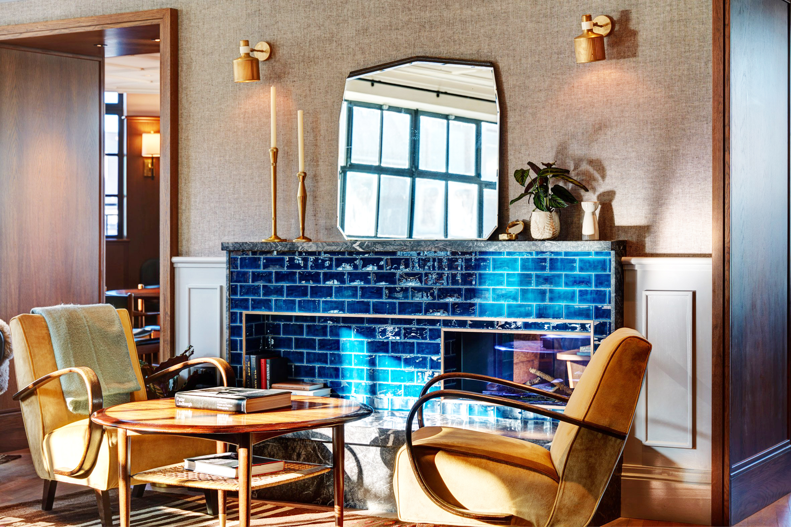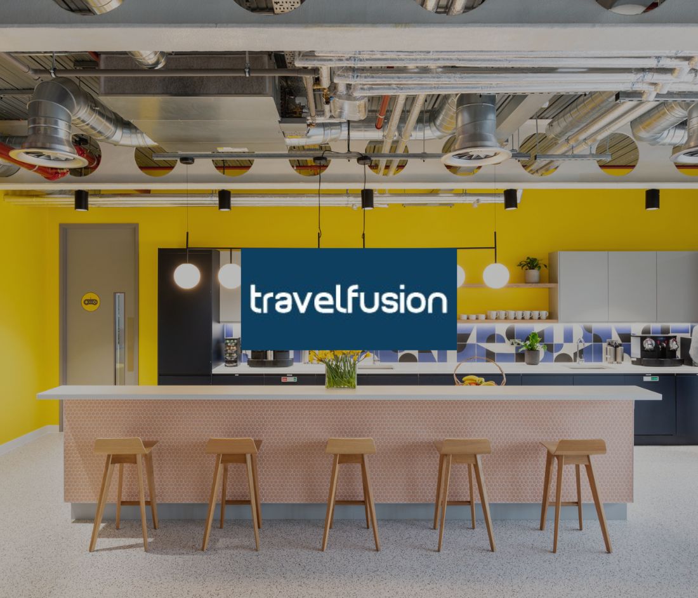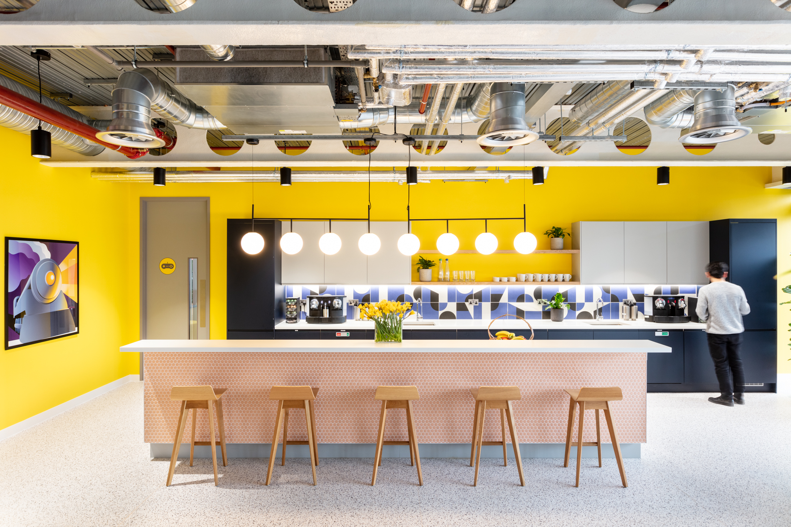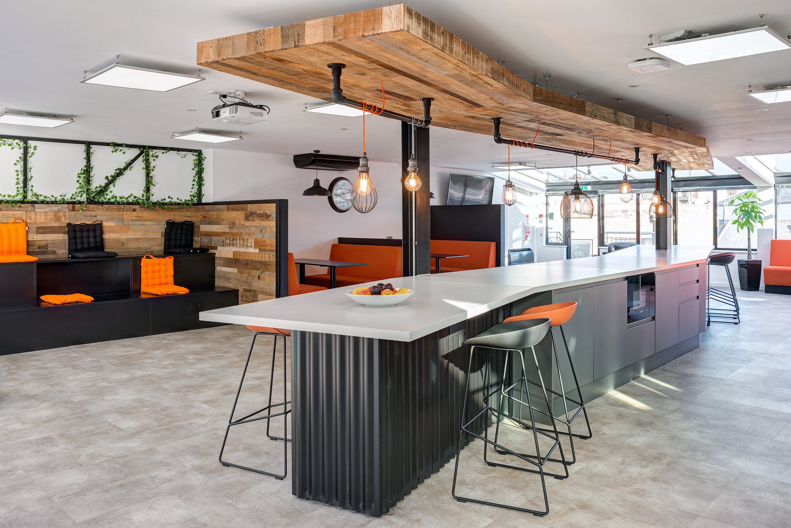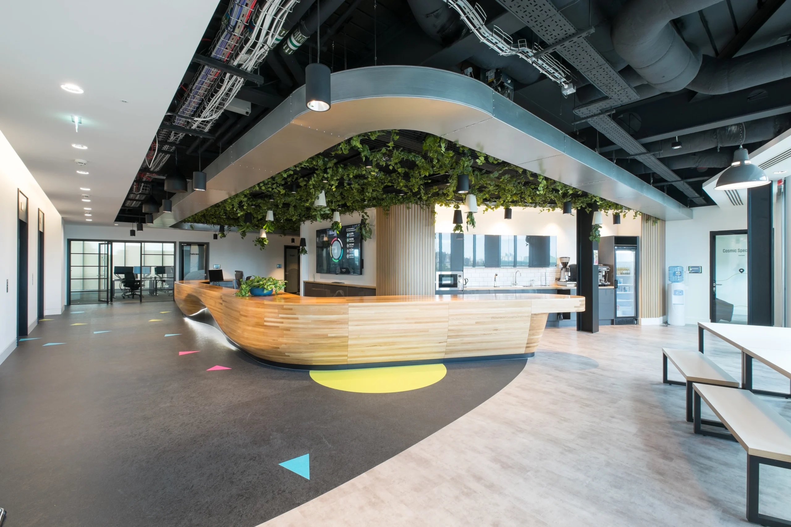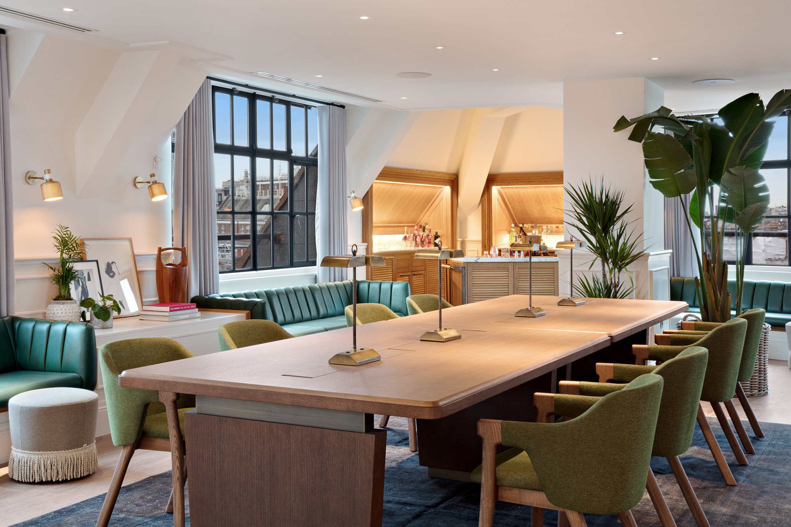
Mortimer House
Size
26,000 Sq ft
Location
W1, London
Sector
Scope
Photography Credit
Thierry Cardineau
Partnering with a Mortimer House, we have delivered an office design for a high-end members club with coworking facilities in the heart of Fitzrovia.
Blending Work and Leisure
Located in an art-deco building in Fitzrovia, Mortimer House offers an exclusive space that merges the benefits of a private club with a coworking office. Spanning 26,000 sq ft, this members-only destination includes a variety of coworking spaces, bars, and lounges, designed to create a seamless balance between productivity and relaxation. With a strong focus on wellbeing, the top floor is dedicated to health and mindfulness, featuring a yoga and Pilates studio, a meditation room, and a fully equipped gym located in the basement.
Design Inspired by Art Deco Heritage
The design of the private members club pays homage to its building’s art-deco roots, incorporating key elements from the era. Original wooden floors, marble counters, oak-panelled walls, and exposed terracotta ceilings give the space a classic yet luxurious feel. Brass light fittings and cane doors further enhance the vintage aesthetic, while the walls are painted in soft dusty pinks, greens, and blues, perfectly complementing the historical design palette. This thoughtful blend of heritage and modern amenities creates an inviting atmosphere for both work and leisure.













