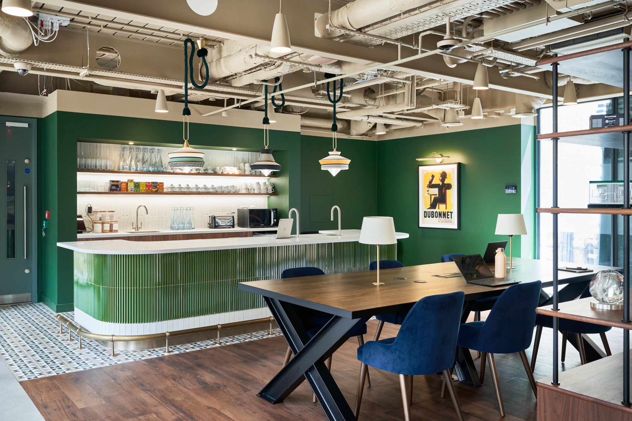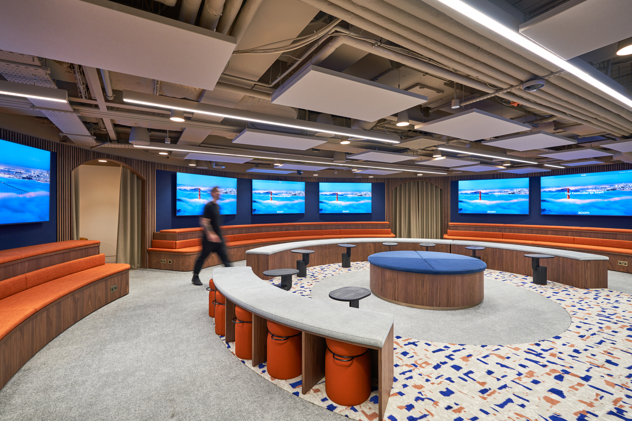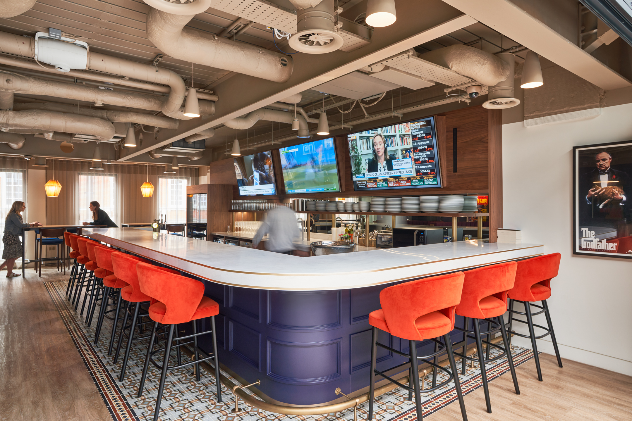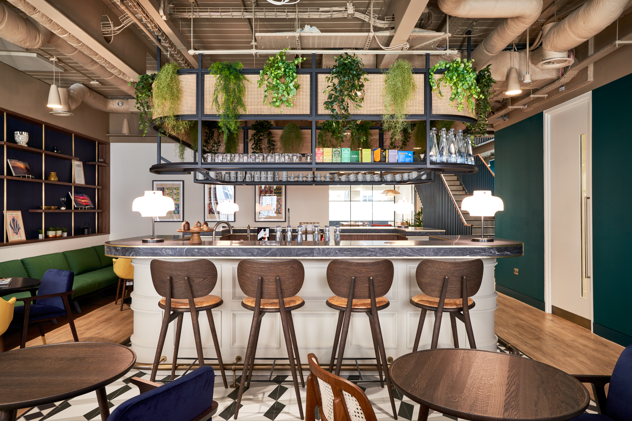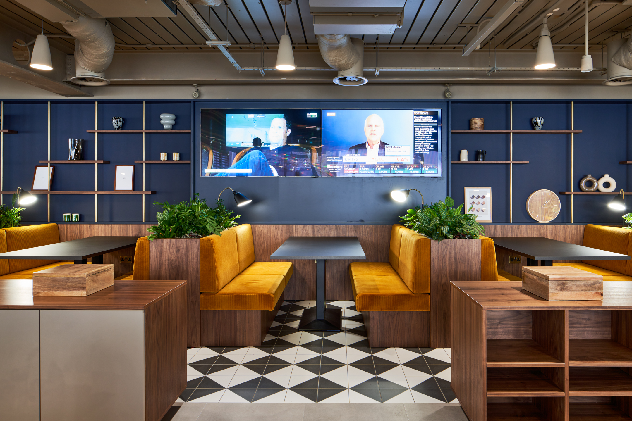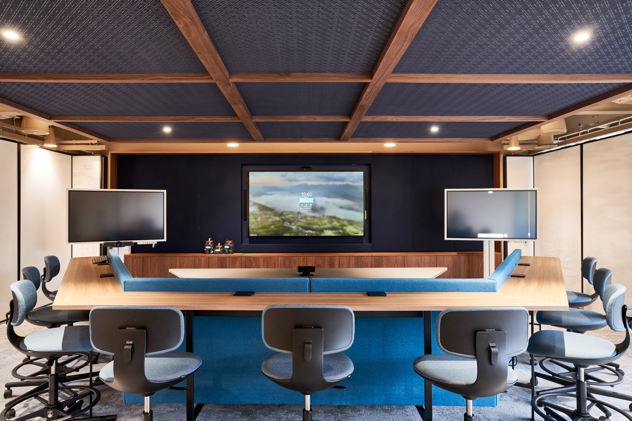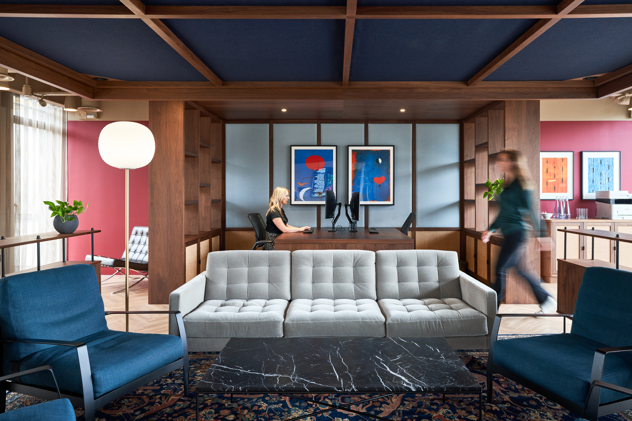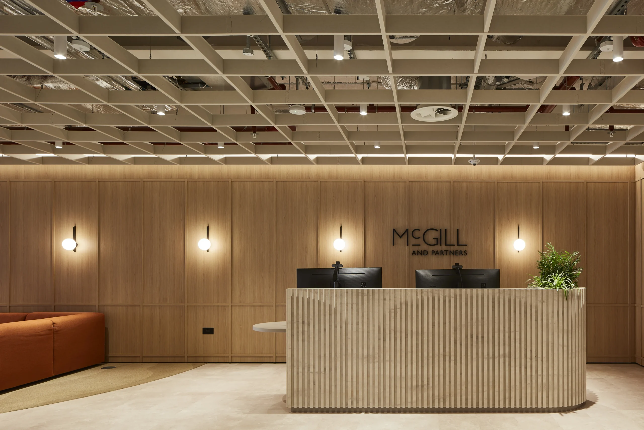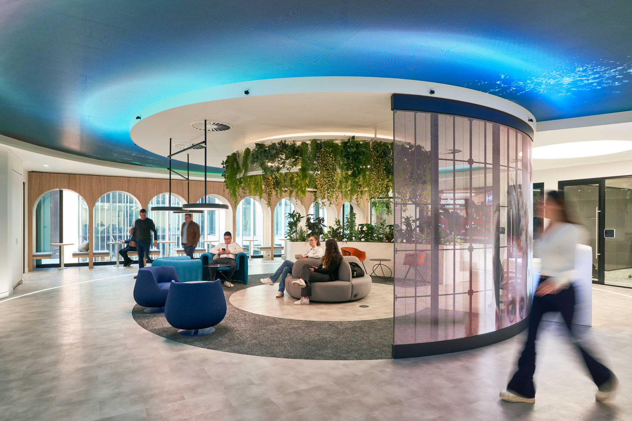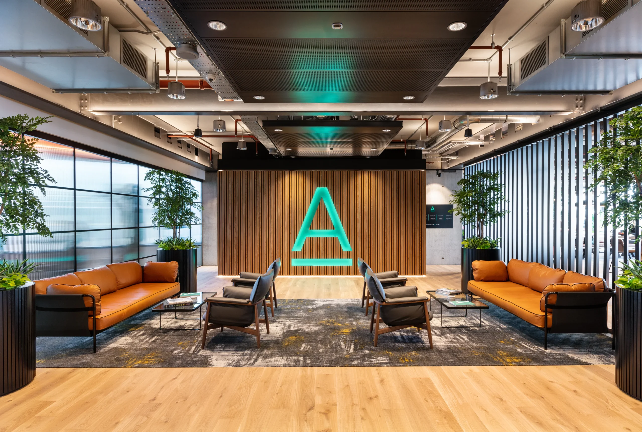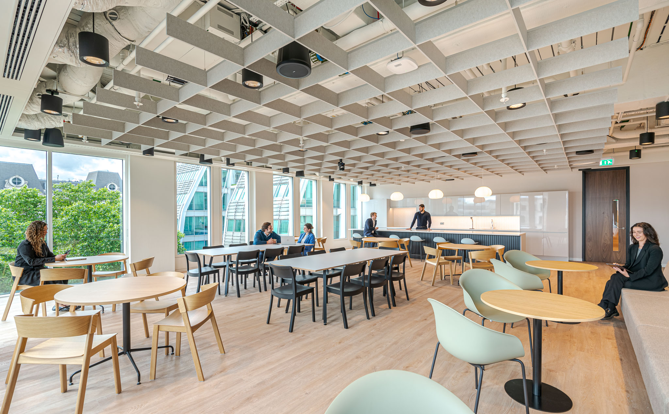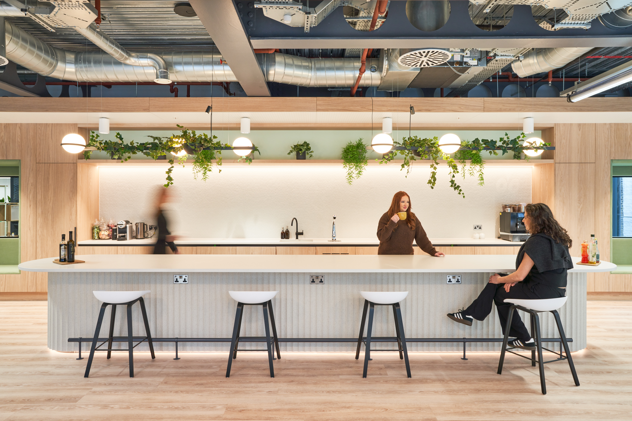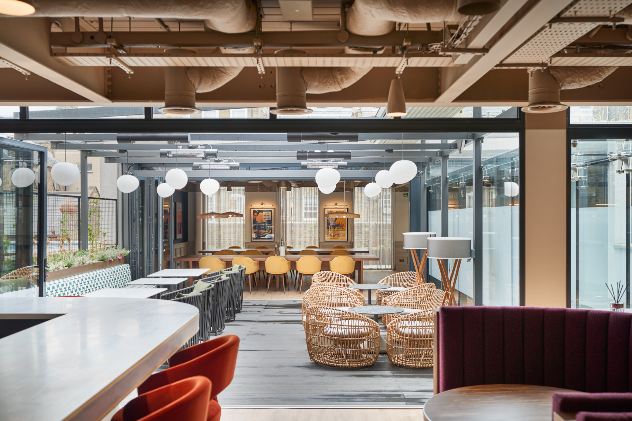
Private Equity Fund
Size
12,000 Sq ft
Location
Marylebone, NW1
Sector
Photography Credit
Tom Fallon Photography
Working with an existing private equity fund client, we have redefined the modern workspace. Responding to an expanded workforce, our client acquired an adjacent property to transform into a ‘club’ for employees. This strategic development not only facilitates growth but also marks a cultural evolution. The principal building remains the hub, while the new space becomes a sanctuary of exclusive amenities designed to reward the dedication of its employees.
Project Brief
- An employee-centric design that blends corporate sophistication with private club comfort.
- Sustainable features include a borehole cooling system, energy-efficient lighting, and eco-friendly furnishings.
- Incorporated flexible, innovative spaces, transforming the traditional workspace into a dynamic ecosystem.
Employee-Centric Design and Employee Wellbeing
The new space, designed as an extension of the firm’s existing building, offers exclusive amenities such as a high-end bar, in-house catering, and versatile meeting areas. The design focuses on creating a sense of belonging and nurturing the workforce through thoughtful, hospitality-inspired spaces. Each floor serves a distinct purpose, from the collaborative and mindfulness-promoting first floor to the serene top-floor library retreat.
Sustainability and Flexibility
The building’s cooling system leverages a borehole to reduce reliance on artificial heating, while solar shading on the terrace minimises the need for mechanical cooling. Energy-efficient LED lighting and sustainably sourced furnishings, such as the recyclable Johanson Parker stools and FSC-certified timber chairs, reflect the firm’s commitment to environmental responsibility.
The design offers adaptable environments that cater to the evolving needs of the workforce. With various video conferencing setups, collaboration zones, and social spaces, the workspace is a future-proof investment in both sustainability and employee engagement.












