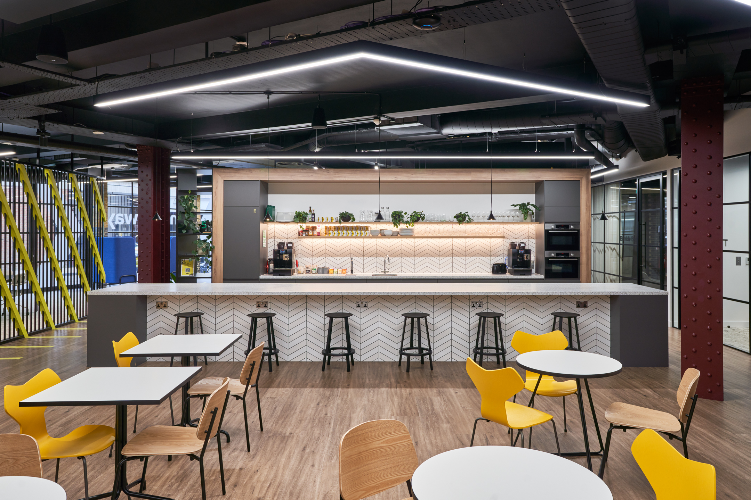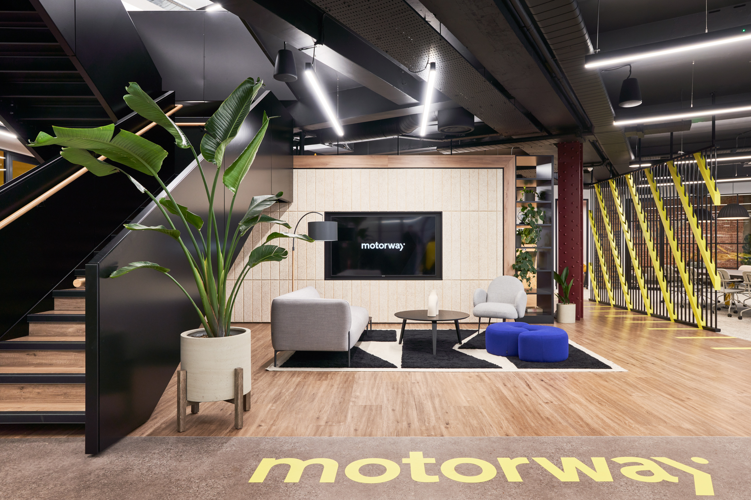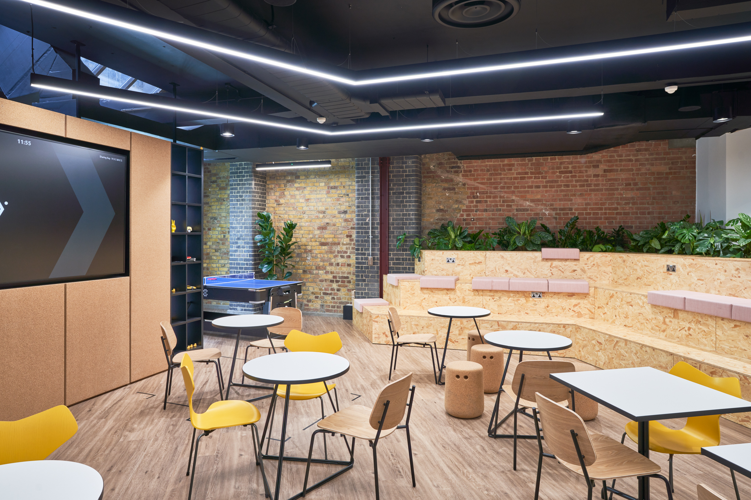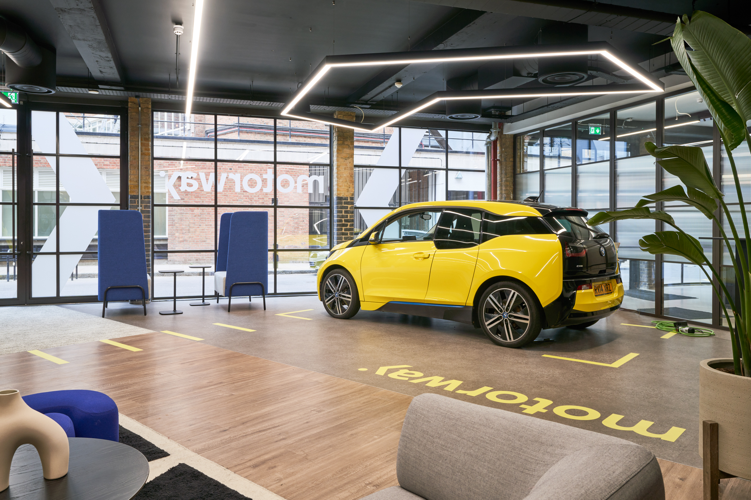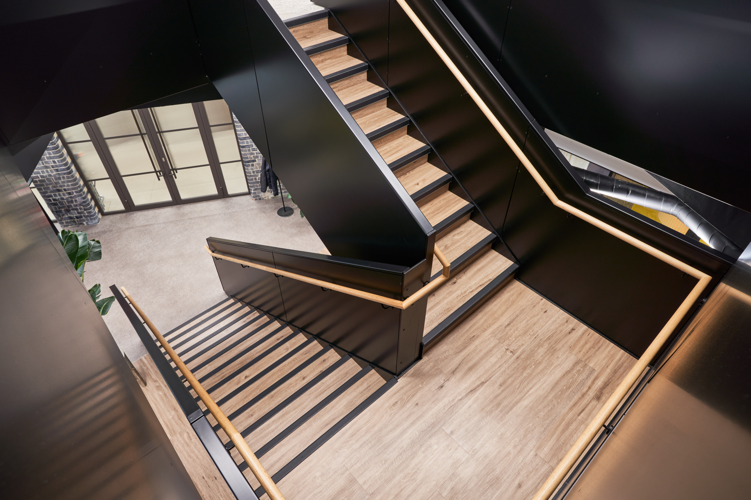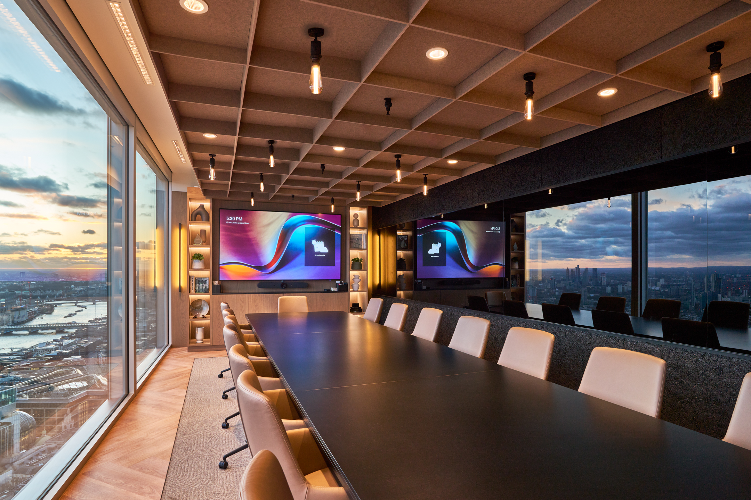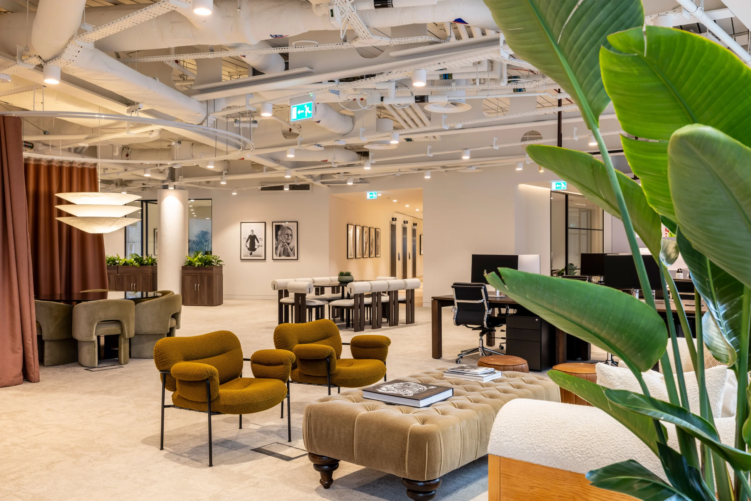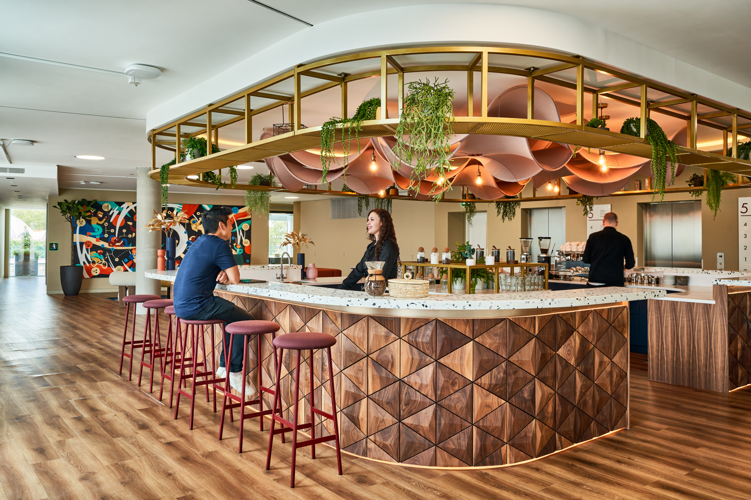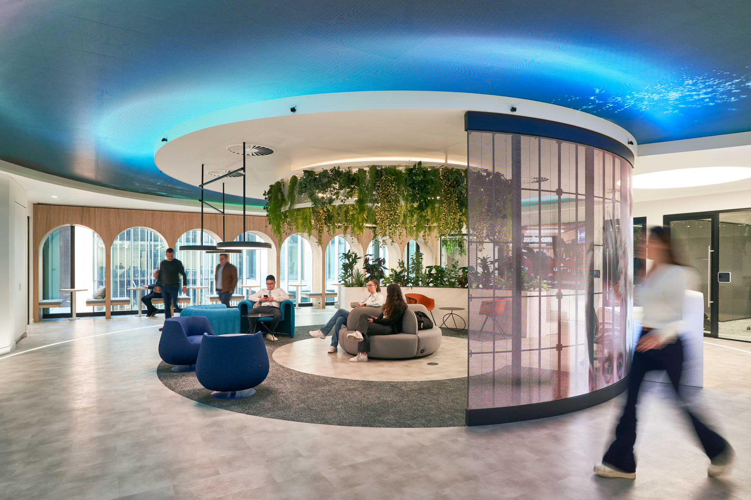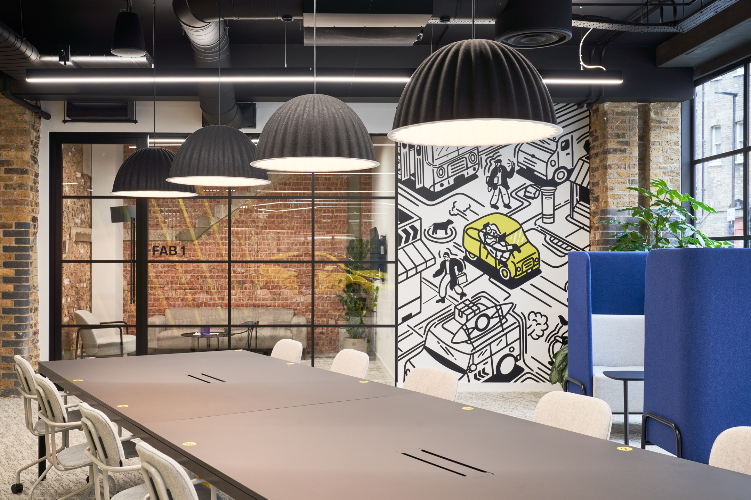
Motorway
Size
9,000 Sq ft
Location
W1, London
Sector
Scope
Photography Credit
Tom Fallon Photography
Motorway, an online-only used car marketplace, required a sustainably driven refresh of its existing headquarters. As a certified B Corp, we were the perfect workspace partner.
Sustainability and thoughtful design
A key focus of the project was sustainability, as a certified B Corporation, we implemented eco-friendly practices throughout the process. This included strategic design choices, such as the placement of a feature staircase to minimise demolition and material waste. The project reflects Motorway’s core values, promoting longer product life cycles and reducing the environmental impact of their operations.
Employee-centric spaces and brand identity
The headquarters embodies Motorway’s brand, with standout features such as a life-sized yellow car used as a demo area for app testing and impactful murals that showcase the company’s core values. The design prioritises employee well-being, offering a variety of workspaces, including silent room pods and a games zone near the all-hands auditorium to encourage relaxation and recharging. The central staircase fosters collaboration among teams, reinforcing connectivity.
The refurbished headquarters sets a new standard for Motorway’s workplace, focusing on both sustainability and a dynamic, employee-centric environment.












