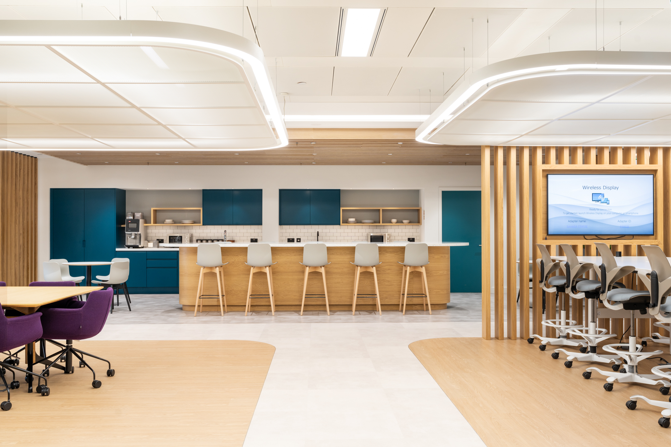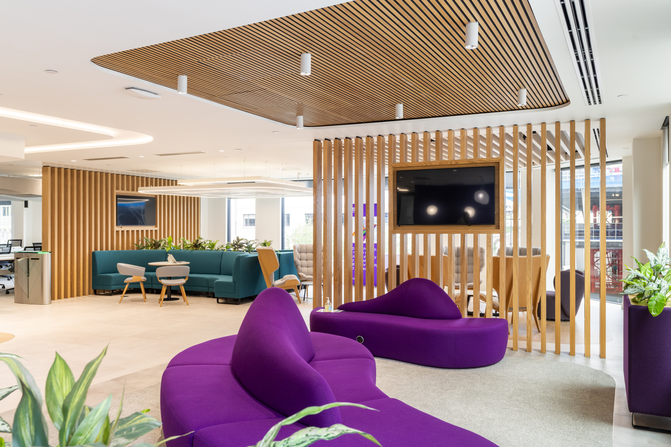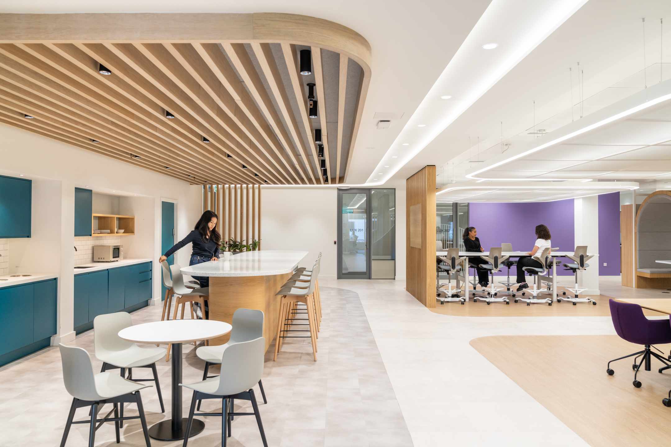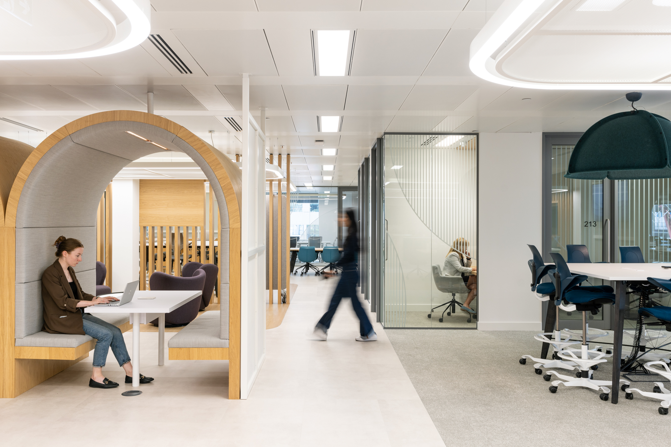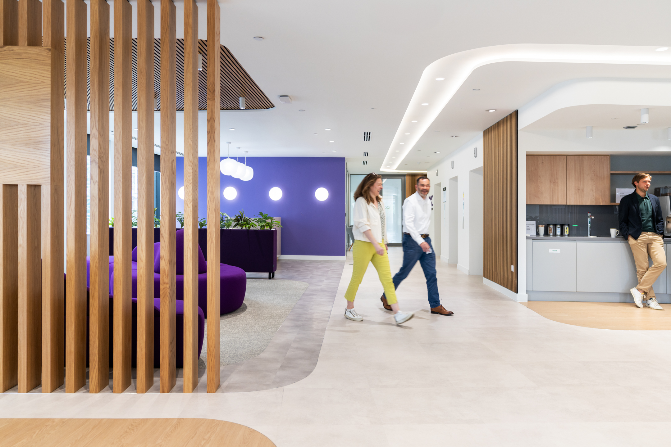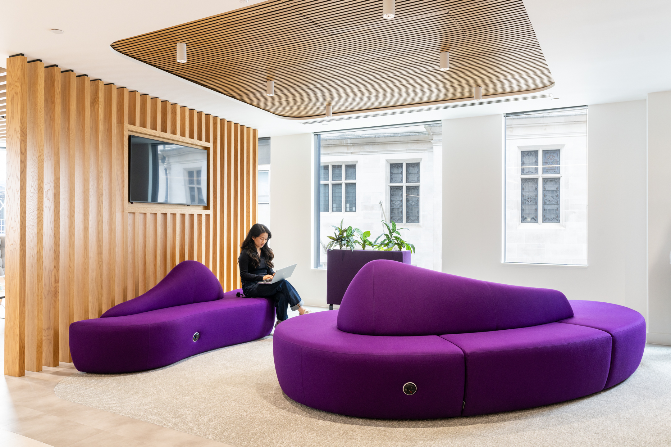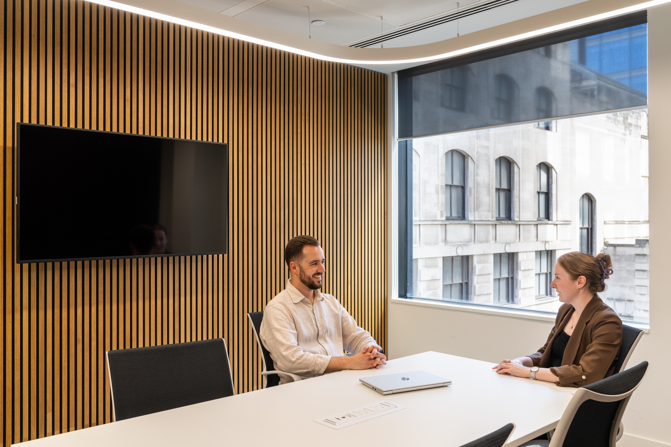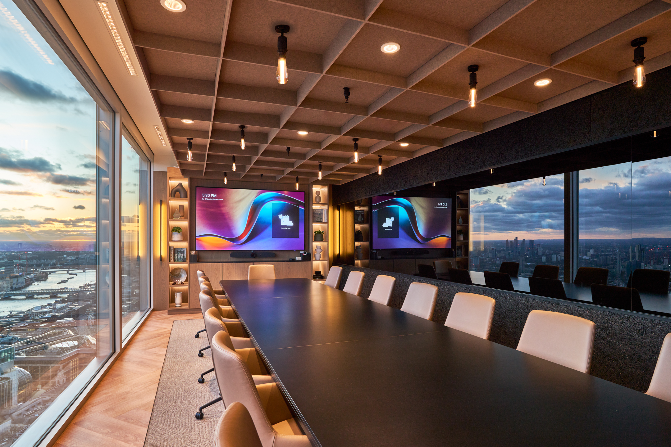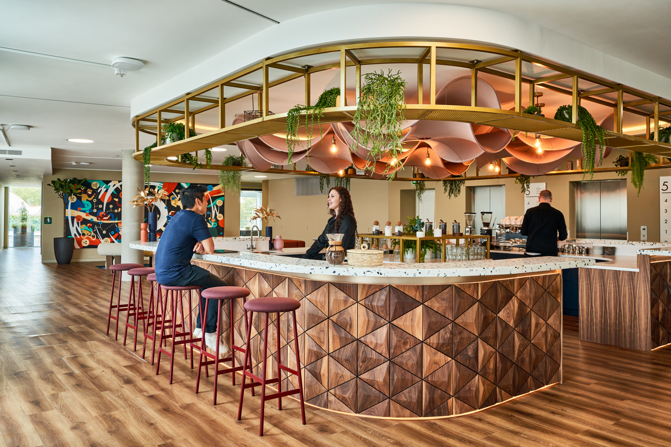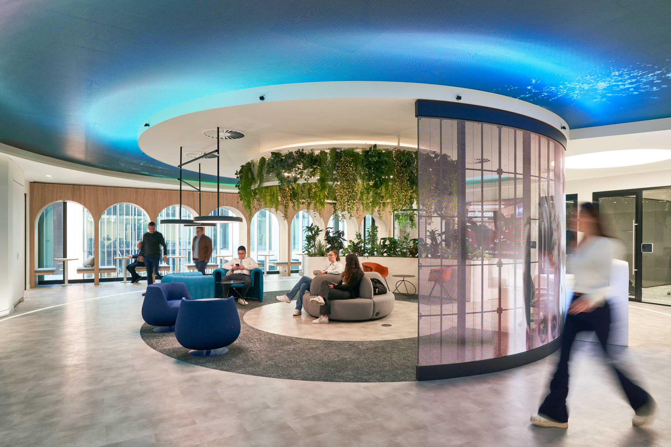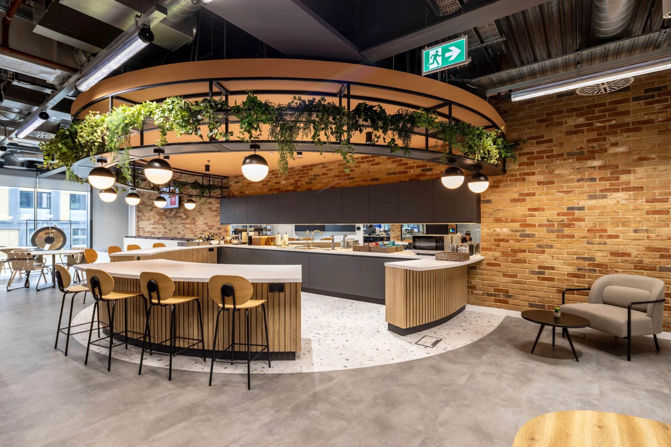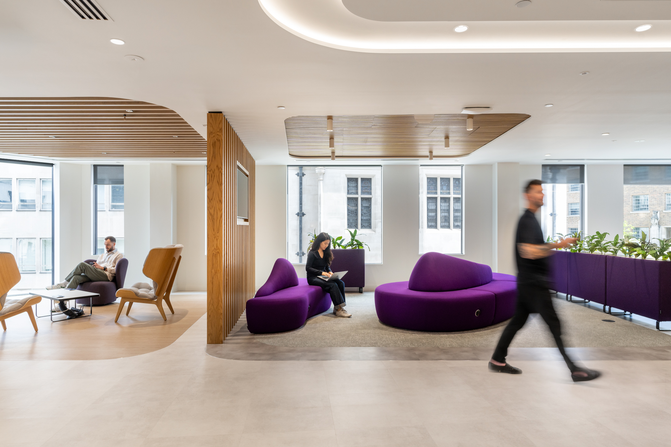
DXC Technology
Size
22,000 Sq ft
Location
EC2, London
Sector
Scope
Photography Credit
Tom Fallon Photography
Global tech consultants DXC Technology needed to update their London workspace to accommodate new ways of working and to better align with their workplace strategy. Having worked together since 2013, we were the perfect workplace partners for the job.
Project in Brief
- A collaborative hub to promote collaboration and socialisation
- A brand experience integrating DXC’s bold purple, with a fresh, contemporary palette.
- Retained existing infrastructure and utilised eco-friendly materials to minimise environmental impact.
Crafting a Space for the Future
Faced with shifting goals and a need to adapt to new work realities, we helped DXC pivot from their original Innovation Centre concept to a versatile, collaborative hub. The design is about flexibility, with a mix of meeting rooms, focus areas, and open spaces that encourage spontaneous collaboration. With no traditional desks, we created an environment where people can come together, connect, and get inspired.
Bringing the Brand to Life
DXC’s strong purple was blended with neutral and complimentary tones, ensuring the space felt vibrant and welcoming rather than overwhelming. Scandinavian design influences were incorporated to soften the corporate feel, with a focus on activity-based working.
The workspace is now actively used as a vibrant central hub in London, aligning with the company’s evolving needs and reflecting a shift in company culture towards a more flexible, less corporate environment.












