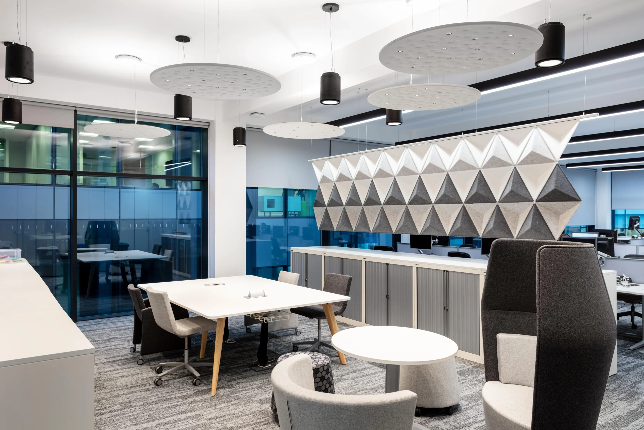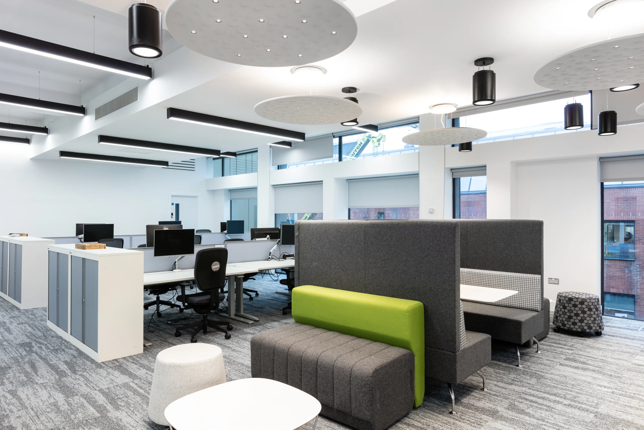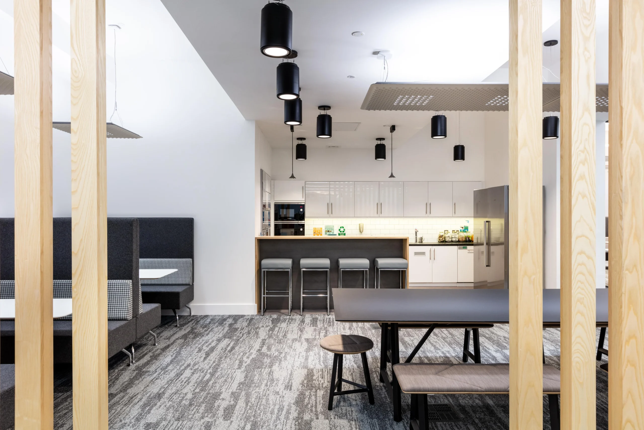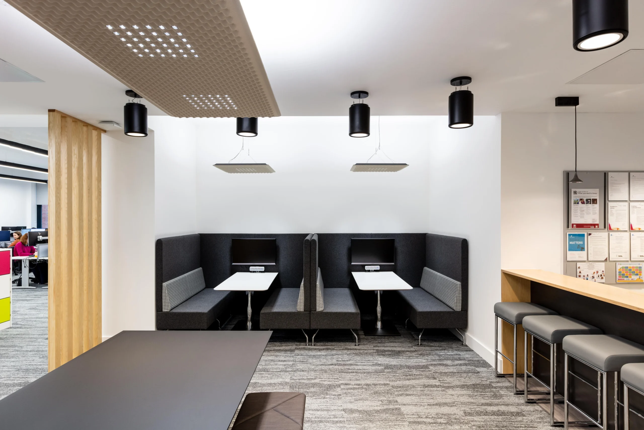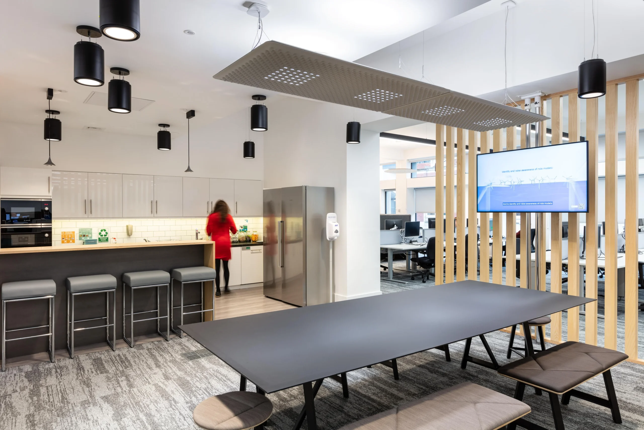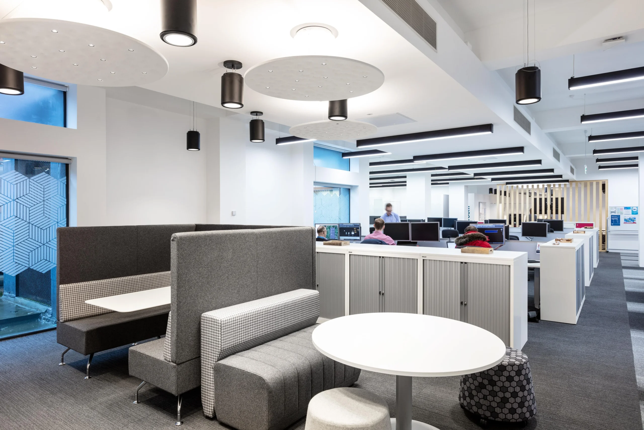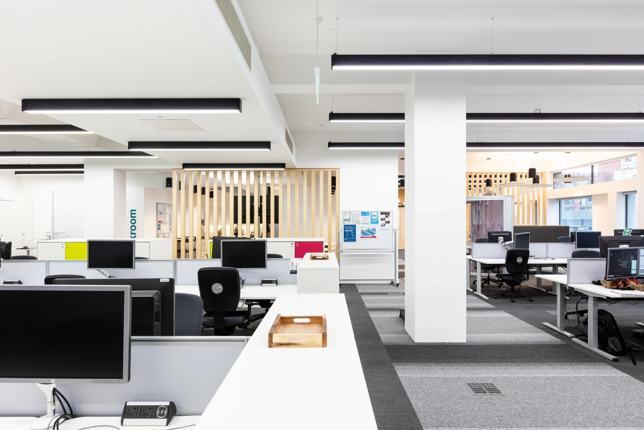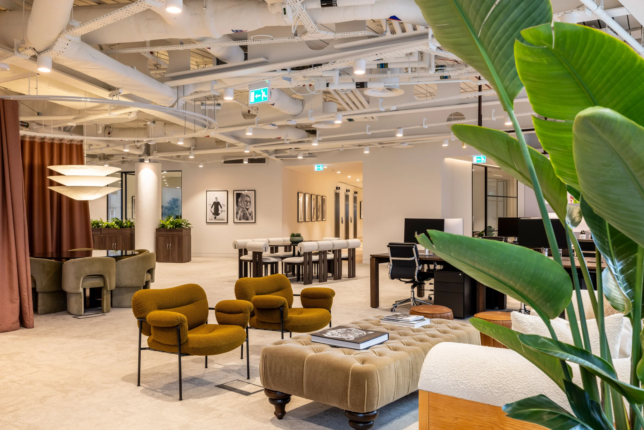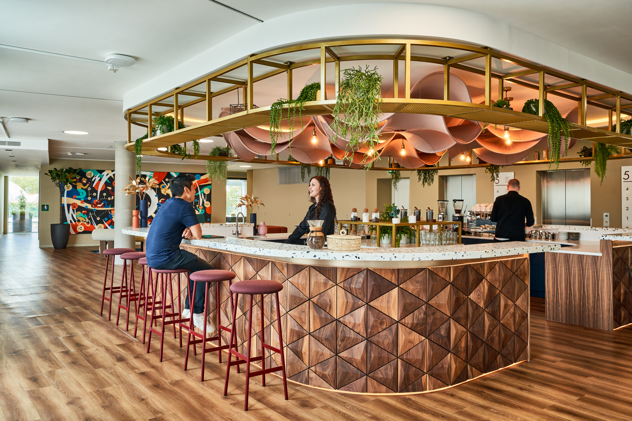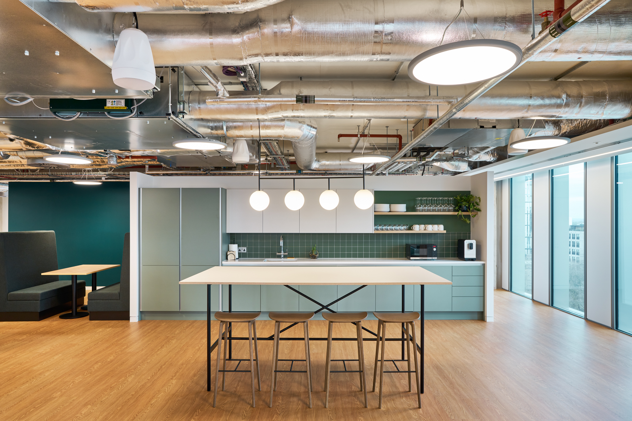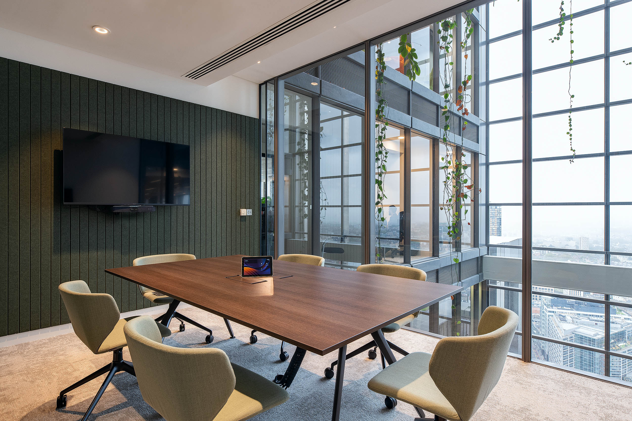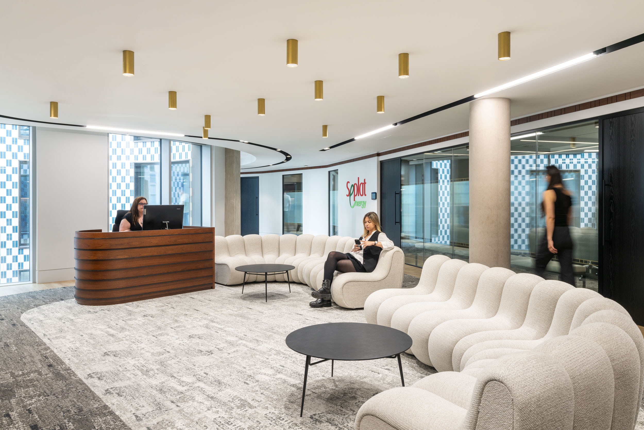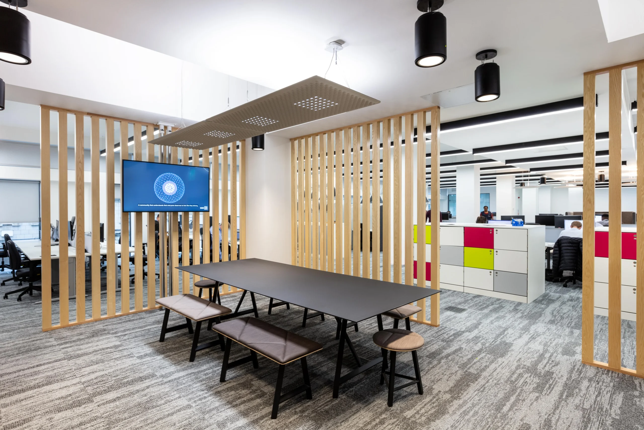
Atkins, The Exchange
Size
15,000 Sq ft
Location
Manchester
Sector
Scope
Photography Credit
Thierry Cardineau
After the success of our London project, we partnered with Atkins to deliver the refurbishment of their Manchester workspace, located in the Exchange Building. The project focused on enhancing functionality while aligning with Atkins’ design guidelines.
Seamlessly Blending Design and Functionality
The Cat B fit-out of the third floor introduced a new entrance and modernised facilities. The second-floor refurbishment included a reconfigured reception, wheelchair-accessible tea point, and breakout areas with timber joinery.
A Collaborative and Modern Workspace
Both floors were designed as open-plan spaces to encourage collaboration, with acoustic panels added to manage sound and create semi-private areas. The completed space reflects Atkins’ values and supports the productivity and collaboration of their growing team.












