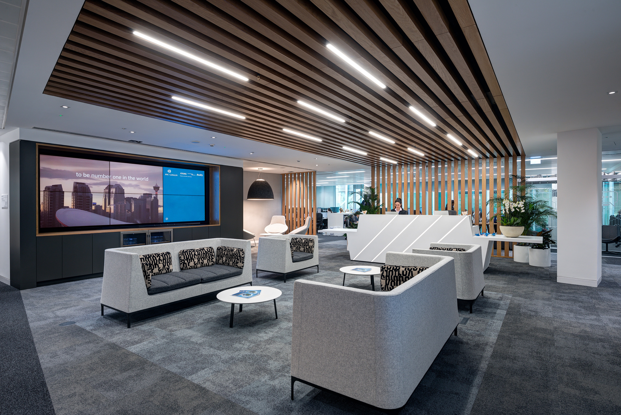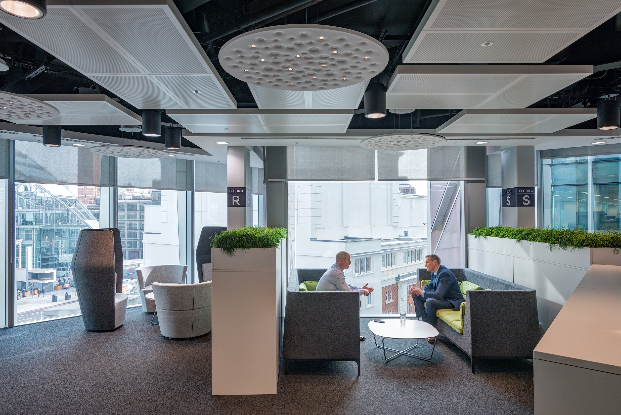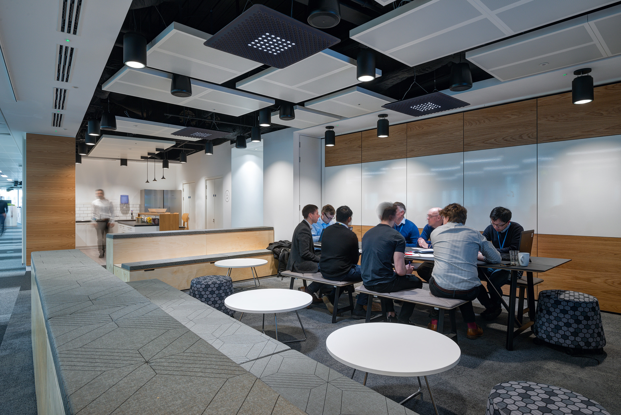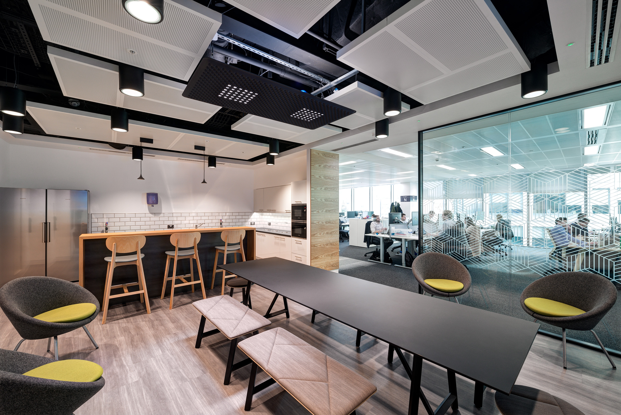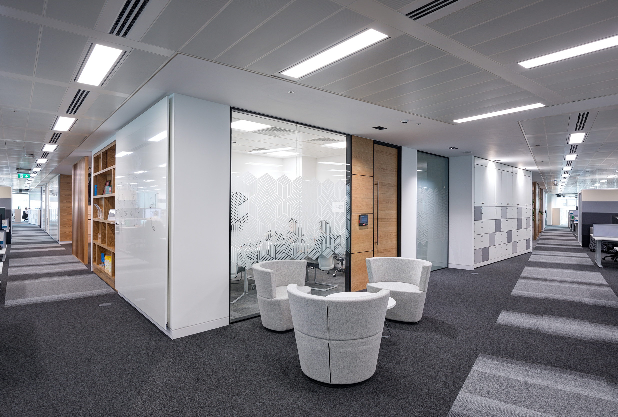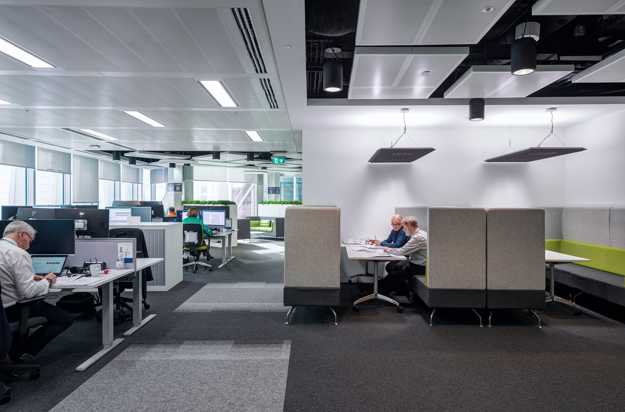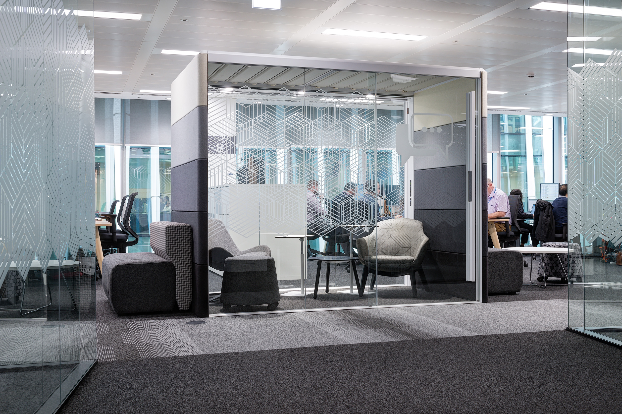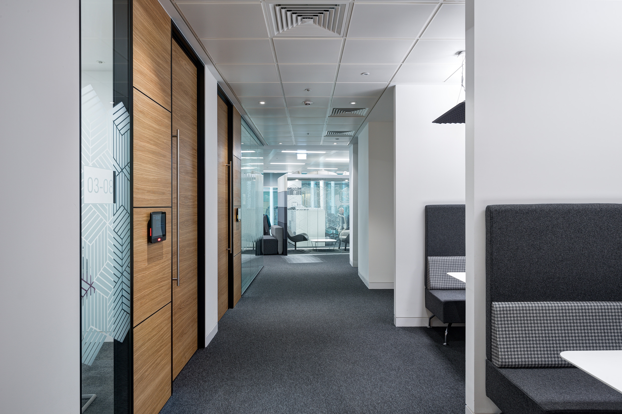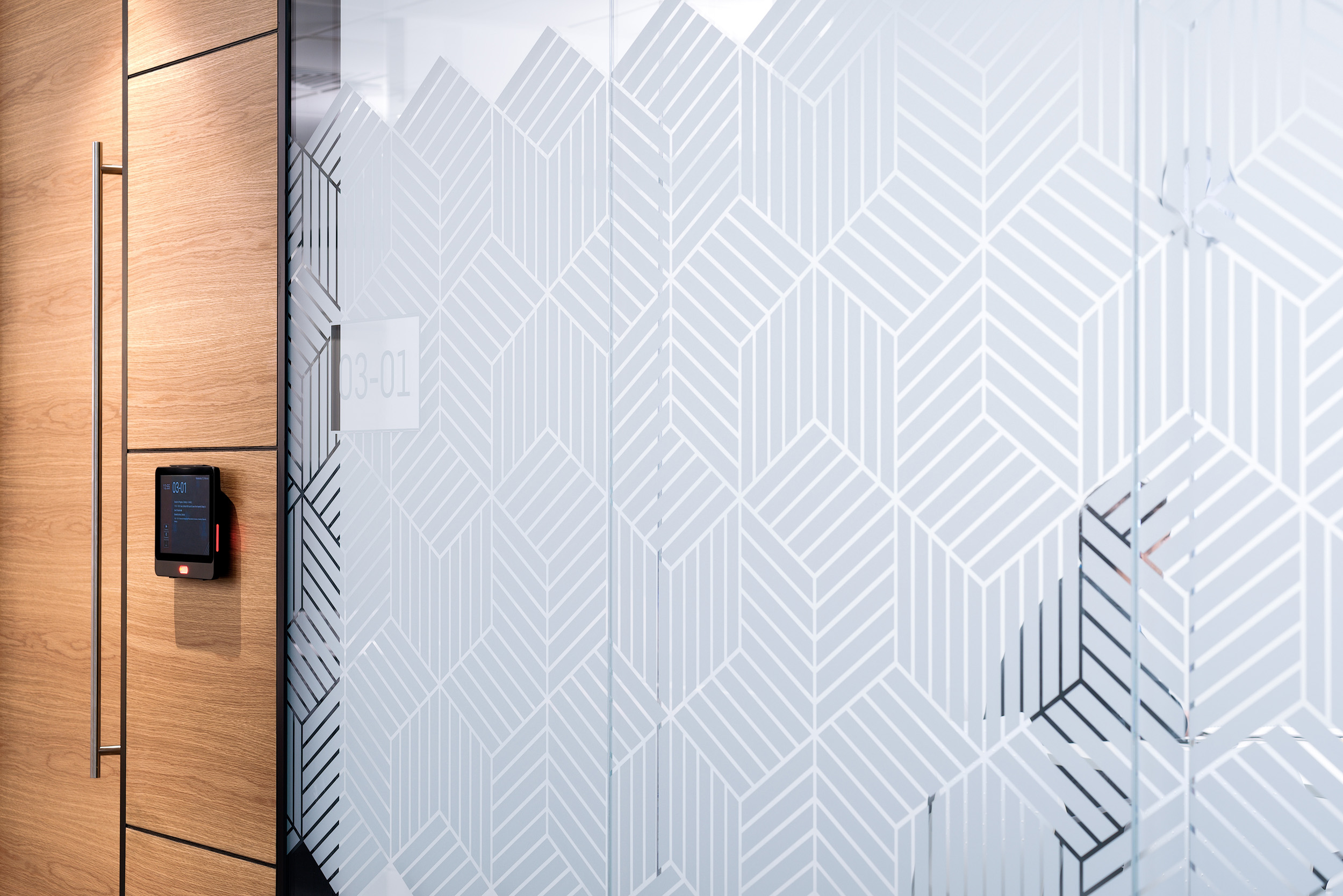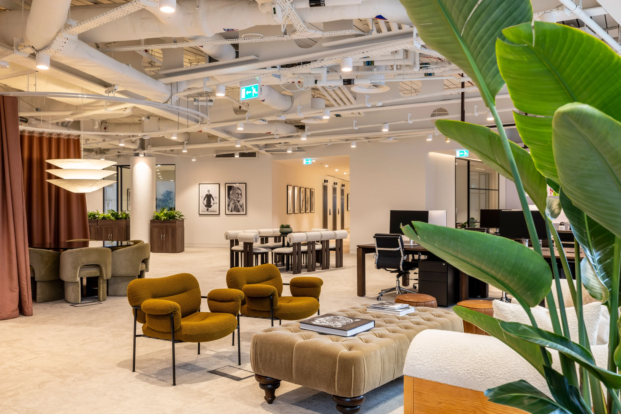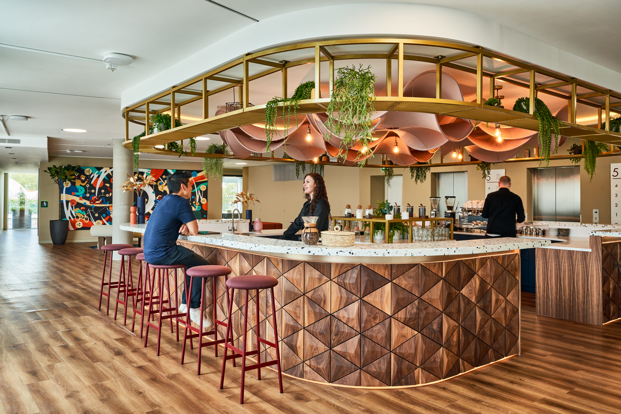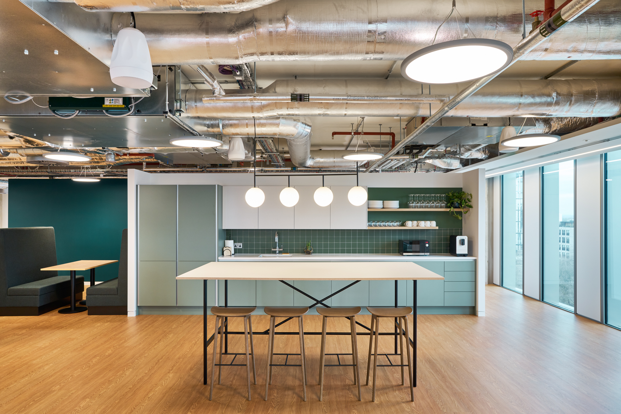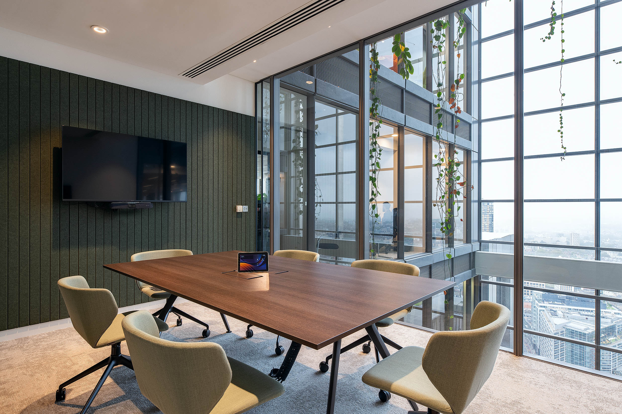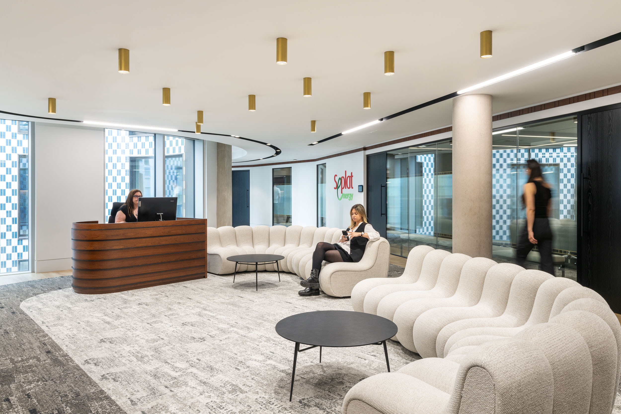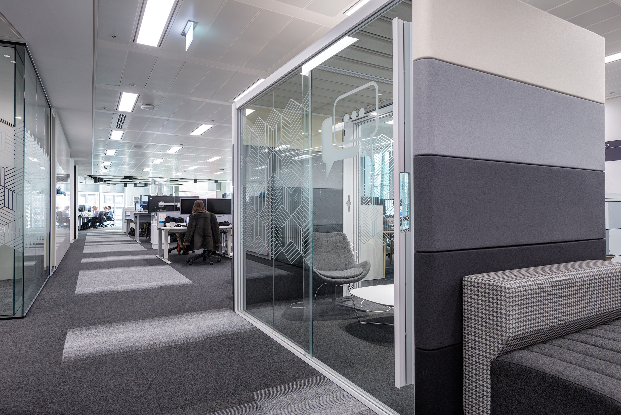
Atkins, Nova North
Size
78,000 Sq ft
Location
SW1, London
Sector
Scope
Photography Credit
Thierry Cardineau
Partnering with Atkins we have designed and delivered a dynamic workspace spanning the 3rd, 4th and 5th floor of Nova North in Victoria. The space reflects the company’s innovation and supports creativity and productivity.
Balancing Aesthetics and Functionality
The design prioritised neurodiversity, creating a mix of quiet, low-stimulus areas and more social, collaborative spaces. Thoughtful use of lighting, colours, and acoustic properties ensures the workspace caters to the diverse needs of employees, offering an inclusive and comfortable environment.
A Future-Ready Workspace
Atkins’ new office is visually striking and designed for 21st-century working. The flexible layout supports various work styles, helping to foster a culture of creativity, collaboration, and innovation.












