Neurodiversity in the Workplace: Inclusion by Design
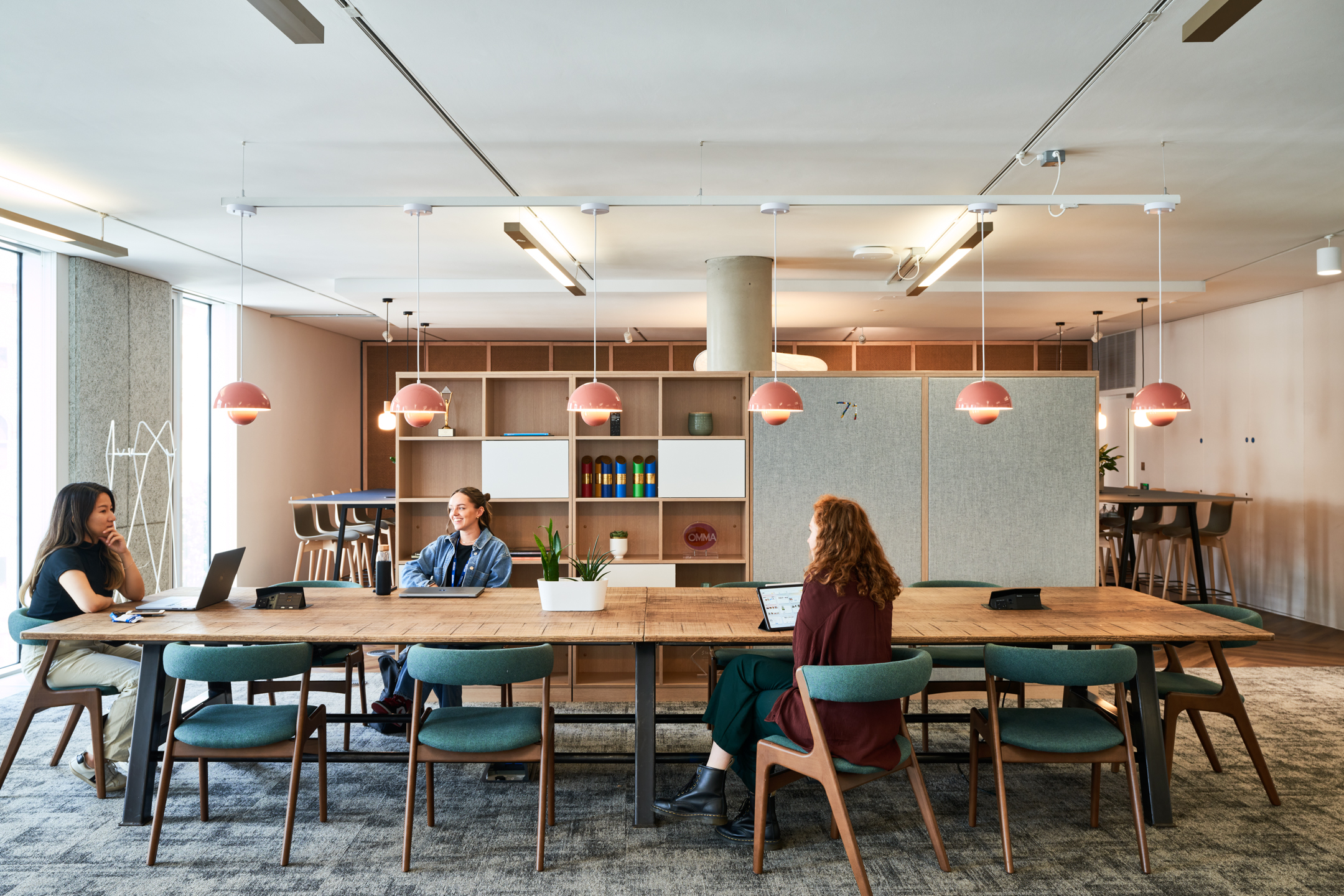
There is an important human responsibility, as well as a strong business argument, for providing a workplace that facilitates all employees to produce their best work in comfort.
People who are neurodivergent (meaning their brain functions, learns and processes information differently), can be real assets in the workforce due to their unique abilities and extraordinary creativity, but only if their environment assists them to focus. With over 15% of the UK population estimated to be neurodivergent, and research showing that the symptoms of neurodivergence peak during our 40s, the workplace is arguably the most important environment to consider when designing for the wellbeing and productivity of people with neurodivergence. This article explores 5 design considerations that can be made in order to create a neuro-inclusive workspace.
Diversity of Spaces
When it comes to celebrating neurodiversity and capitalising on the advantages it can bring to your business, providing a diverse range of spaces is key. All people sit somewhere on a spectrum between hyper-sensitive (requiring calmer, more pared back environments) and hypo-sensitive (requiring stimulating environments, with space to move and fidget), and these traits are exaggerated in people with neurodiversity. Providing a wide range of environments, and allowing employees the choice of which of these they need to achieve their best work, is imperative.
Louder, more collaborative spaces, with bright colours and patterns, fidget furniture and brighter lighting can be ideal for those who are hypo-sensitive, whereas quieter, more personal spaces with clear boundaries, dropped ceilings, a muted palette and more diffused lighting allow hyper-sensitive people to focus in comfort.
However, as inclusion is the name of the game, areas that blend these characteristics are also essential. For example, soft seating off to the side of a louder communal space can allow hyper-sensitive people to join in on team discussions without feeling overwhelmed, while on the flip-side, providing sufficient space to stand and move during a meeting, or adding a writable wall, can allow those with hypo-sensitivity the stimulation they need to focus in an environment that would otherwise be too monotonous for them.
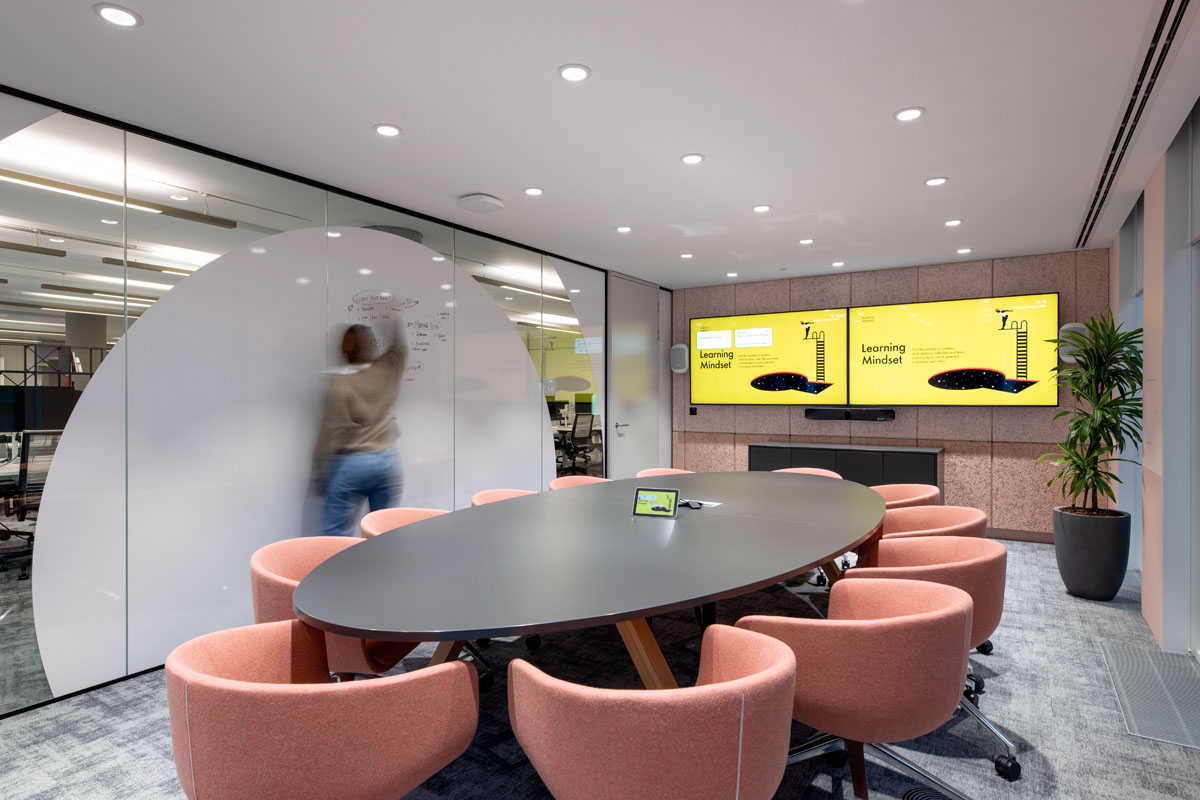
Zoning and Wayfinding
Considering the layout and navigation between spaces is also crucial. Breaking up an open plan office into smaller zones that are strategically designed around visual connection, acoustic buffers, circulation routes and areas of privacy will ensure that all zones are delivering on their design purpose and are comfortable, productive spaces for people to work.
Clear wayfinding is also crucial in helping neurodivergent people feel confident in an unfamiliar space. Colours, textures and patterns are beneficial here, as are large entrances (particularly helpful for those with dyspraxia), and the implementation of clear sightlines across spaces where possible. In collaboration with Publicis Sapient (a digital consultancy that wanted to celebrate their young, neurodiverse workforce through the design of their new 4-storey office), we delivered a unique and easily navigable space, with each floor of the office clearly defined by its communal “destination space”, and connected vertically by a prominent blue staircase, designed to provide a visual focal point and simplify the wayfinding process.
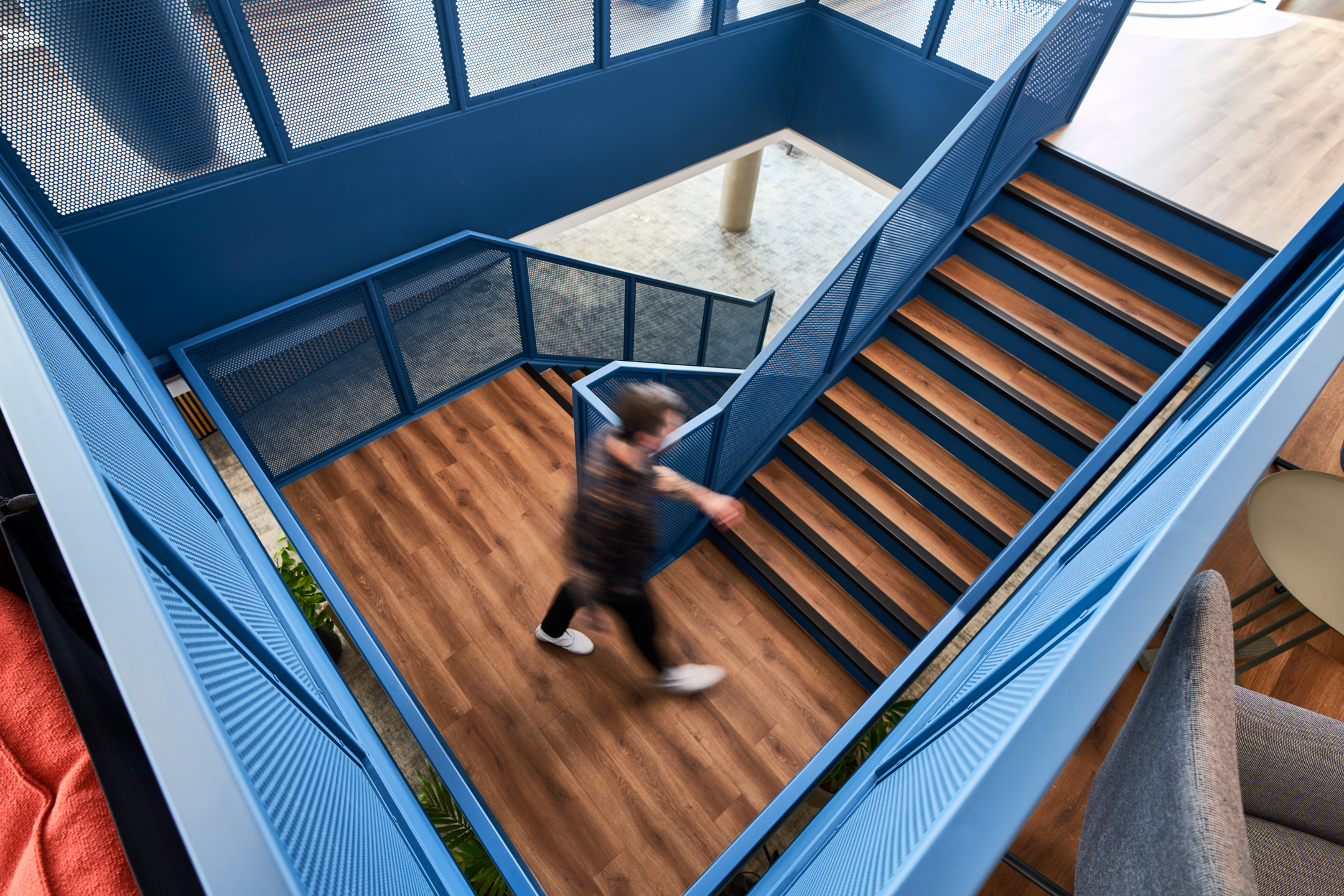
Adaptable Environments
Because the requirements of neurodivergent people are so unique and varied, it’s critical that communication channels between employees and designers remain open and iterative, providing the end users of the space with a degree of control. In the case of Publicis Sapient, we led employee workshops to understand what they needed from the workplace, and how the design could deliver this.
There are also smaller scale solutions that can be implemented to allow all employees a greater sense of control over their environment. For example, adjustable chairs and desks, dimmable lighting, moveable partitions, and breakout nooks are all simple elements that can make a positive impact on comfort in the workplace, not only for neurodivergent employees, but for the workforce as a whole. In Kay Sargent’s words, “When you design for the extreme, you benefit the mean.”
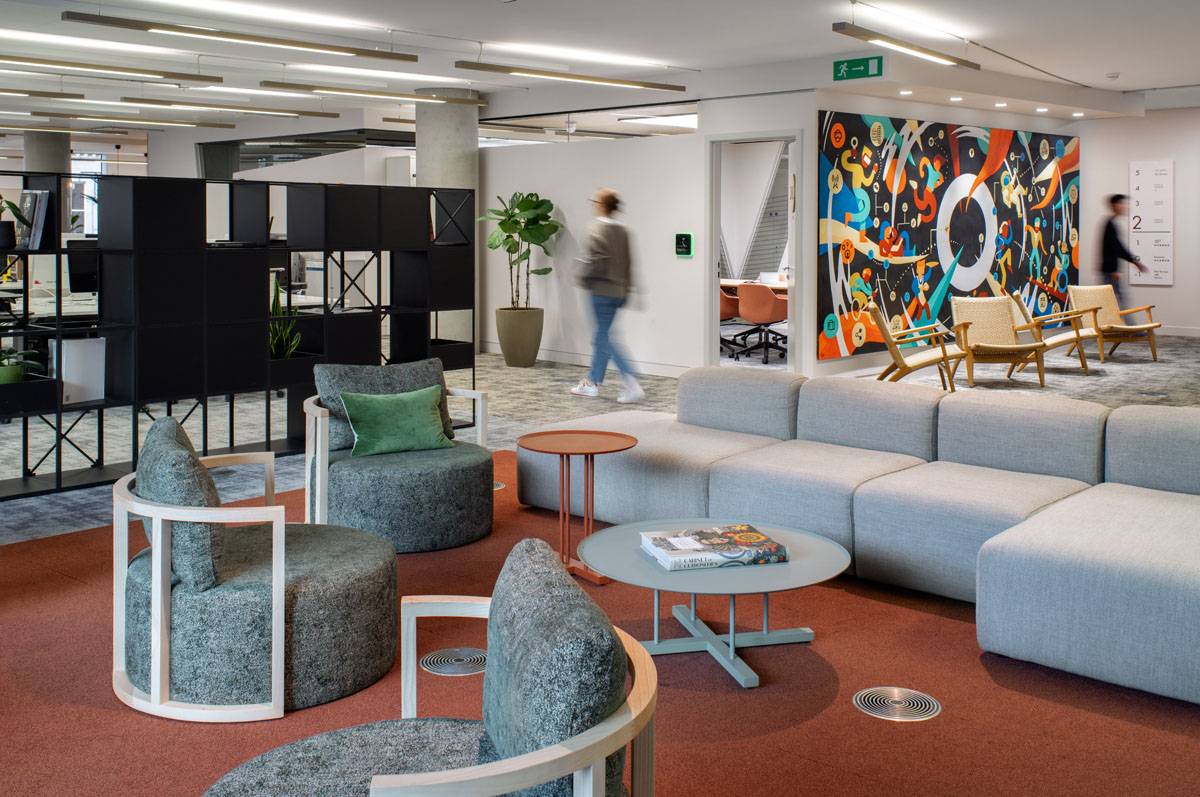
Acoustics
Designing for neuro-inclusion requires a robust acoustic strategy, as according to research, 66% of neurodivergent people find sound elements in their environments challenging. Considering how zoning, wall, floor and ceiling build-ups, acoustic partitions, soft furnishings and carpeted areas work cohesively will deliver the best possible sound environment for employees. Additionally, acoustic surveys are a great way to identify areas of the acoustic strategy that could be optimised for increased employee comfort. Small changes such as applying an acoustic treatment to the soffit above desk areas or introducing private phone booths can make all the difference in how neurodivergent people experience the office.
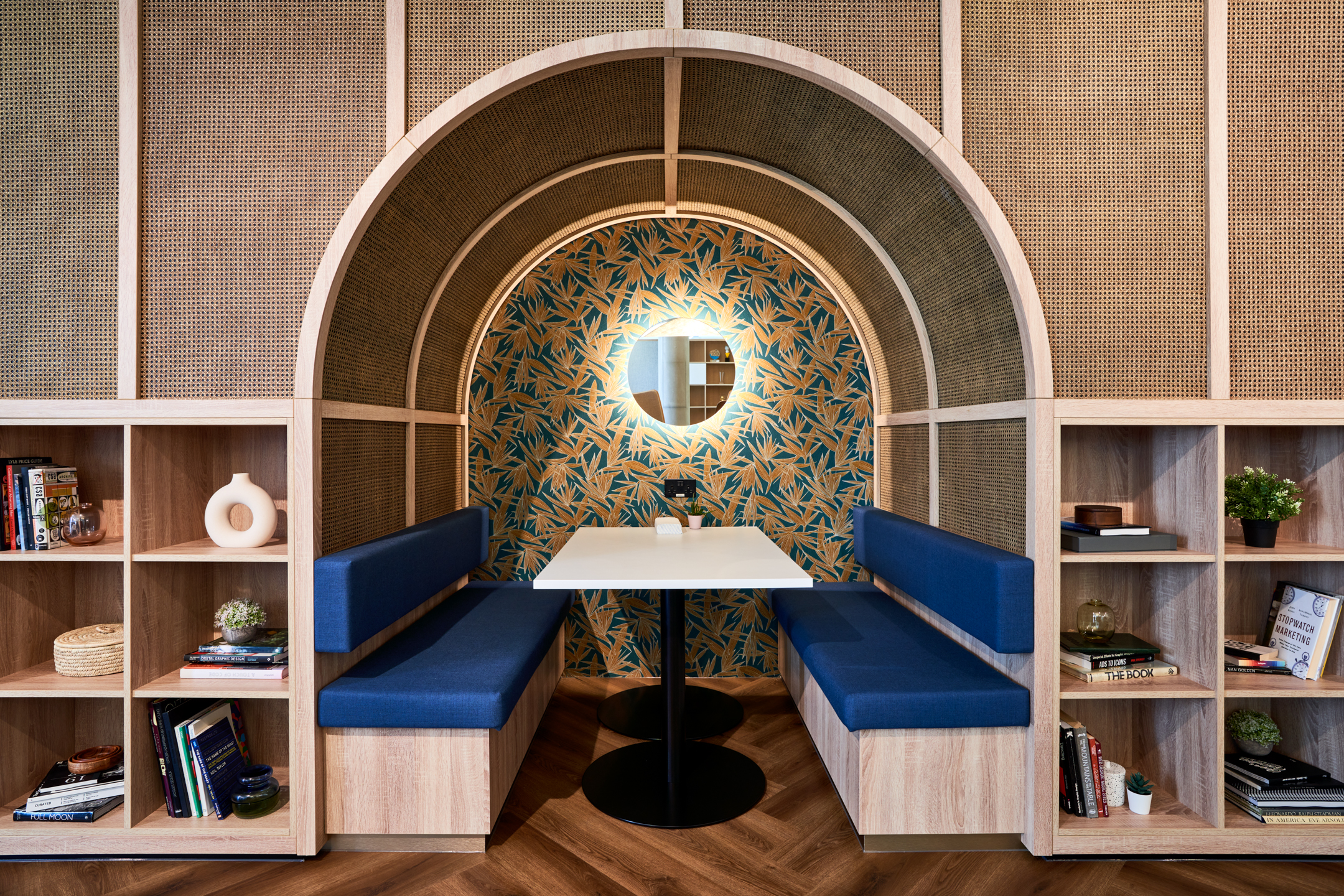
Finishes
Much like offering a diverse range of spaces, providing a range of finishes ensures optimum working conditions for all employees; areas with bright, saturated colour and stimulating patterns and textures for those with hyposensitivity, and areas with plain, natural colour and minimal texture for those with hypersensitivity. Speaking with our Senior Creative, Venh Chai, it is important to note that where used, patterns should be ordered and repetitive, as random patterns can be distracting and disconcerting for those with neurodivergence. Additionally, particularly for employees with autism, references to the organic in finishes and furniture design can be helpful and soothing.
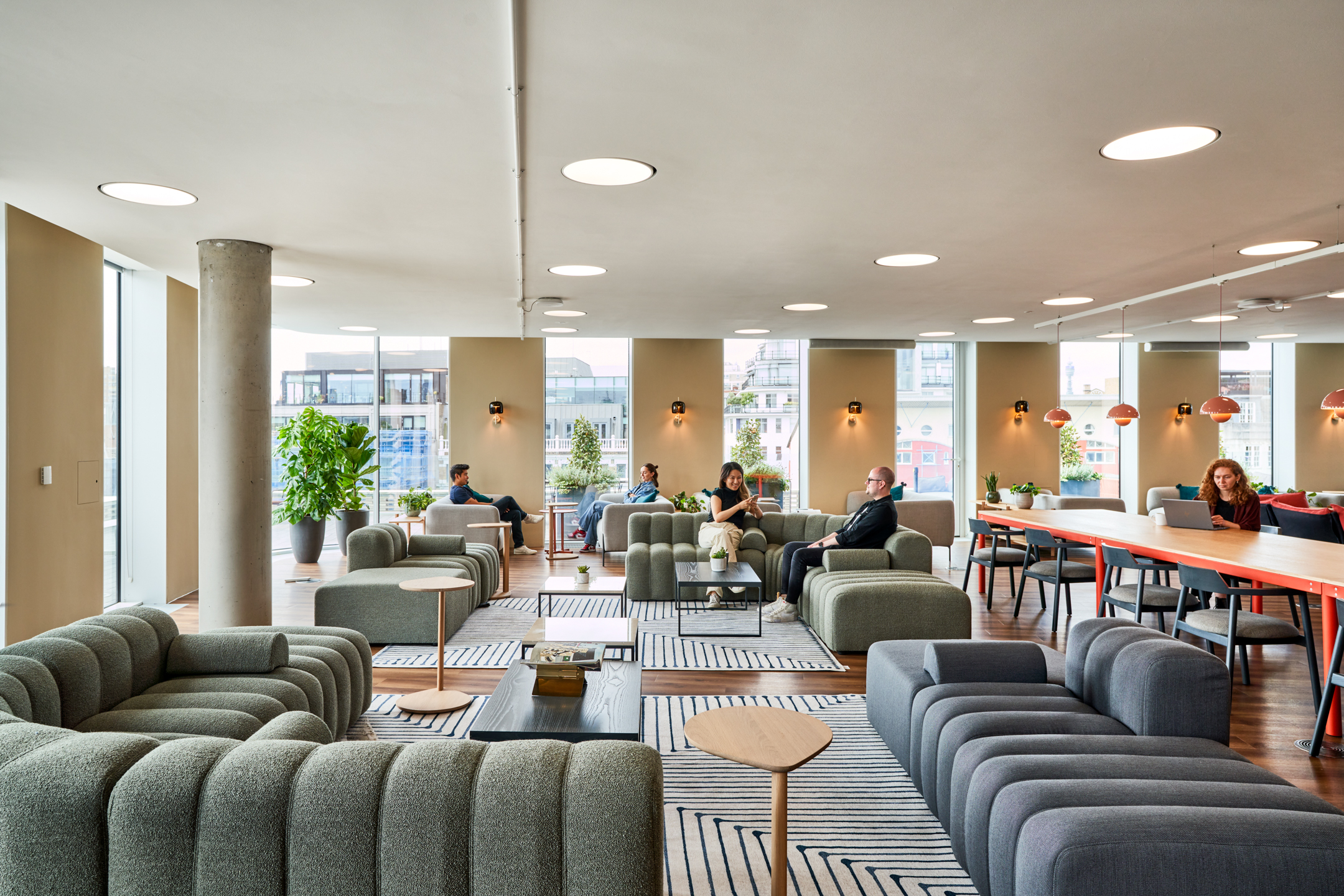
In closing, a neuro-inclusive workplace is the amalgamation of thoughtful considerations that shape an environment where neurodivergent individuals, and by extension all employees, are able to contribute their best attributes. It’s an investment not just in infrastructure, but in the collective intelligence and creative potential of the workforce. By championing neuro-inclusion in design, organisations move towards a future where innovation is boundless, creativity knows no constraints and the workplace becomes a true reflection of the rich tapestry of human cognition.
This article is based on a webinar led by Kay Sargent, Director of HOK’s global WorkPlace practice, for WORKTECH Academy. Workplace Futures Group is a Corporate Member of the Academy, which is a global online platform and membership organisation for the future of work and workplace design. To discover more about designing for neuro inclusion, get in touch with one of our specialist workplace consultants, or check out our Office Design Services.











